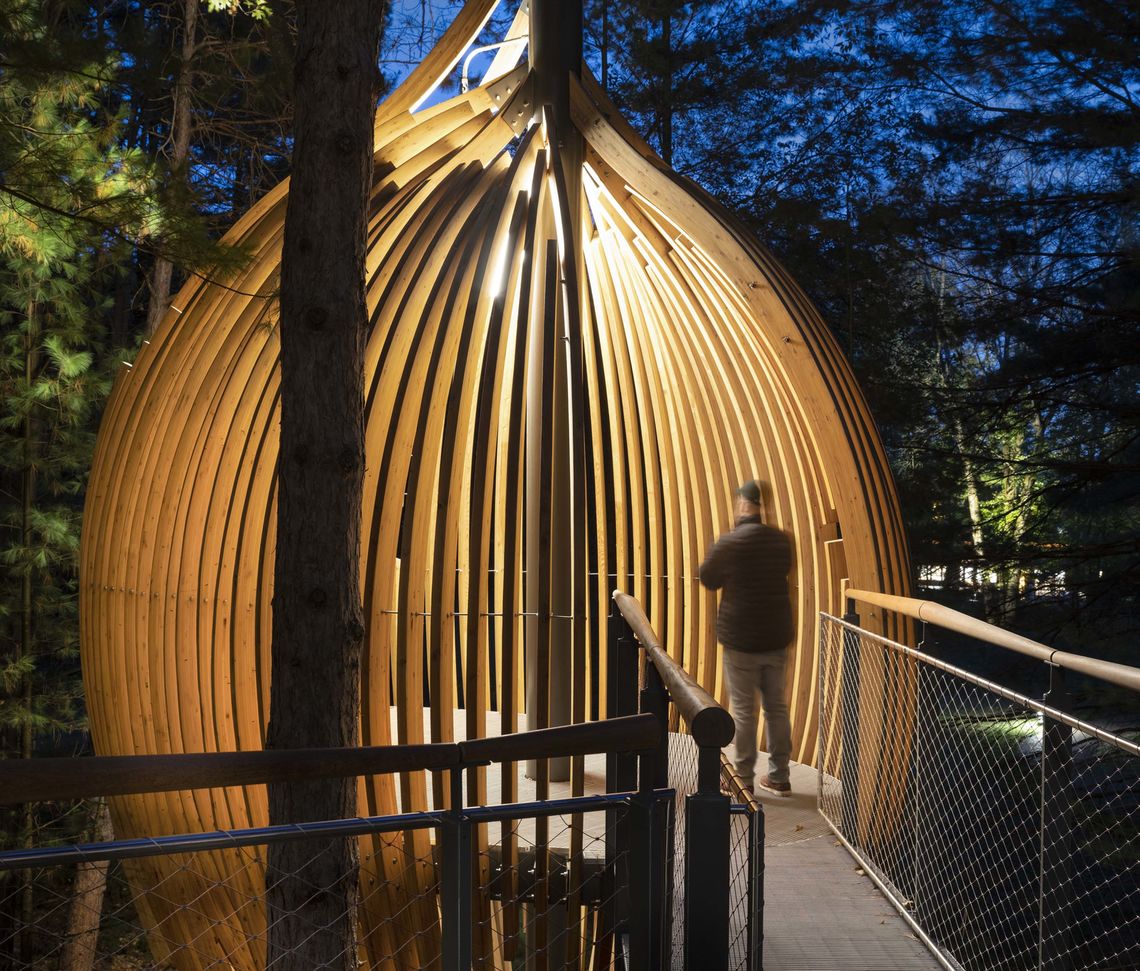Metcalfe Architecture & Design is honored to be the recipient of one of the nation's highest public awards, the American Architecture Award presented by the Chicago Athenaeum and the European Centre. The firm’s Whiting Forest of Dow Gardens project, completed in 2018, was recognized for excellence in public space architecture and design.
Of the project, Mr. Mike Whiting, President Emeritus of the Herbert H. and Grace A. Dow Foundation, said, “At our first meeting with the Metcalfe team, we were impressed by their authentic, intelligent approach to our project. Their insightful questions helped the team realize our dreams for this site. Metcalfe absorbed our vision and created a solution that took our institution to the next level in terms of design and measurable performance. Since opening day, our visitor count has increased dramatically, and we have brought joy to the lives of the families who visit the Forest; an exceptional return on our investment.”
Whiting Forest is a physical experience that complements the gentle landscape of Dow Gardens of Midland, Michigan. Its network of bridges, paths, tree canopy walkways, social spaces, and interactive features offer a variety of four-season views of its 54-acre northern pine forest. Visitors encounter a series of “right-brained” experiences, moving from open fields into the dark forest. They are encouraged to wander from marked trails, bringing them closer to nature and its moments of challenge, social interaction, and introspection.
The 1,400-foot-long tree canopy walk, the longest in the country, is the central attraction of the forest. With its three “arms” winding over ponds, orchards, and through the forest, it provides visitors with a vantage point 40 feet above the ground, drawing them through the woodland. Along the walk, expansive cargo nets stretched between trees create places for visitors to safely walk, jump and sprawl high above the forest floor. Pods in the form of abstracted slatted-wood pavilions provide users with shelter and settings for reflection, discussion, and observation.
Other features include a 13,600 SF playground — with a sandy beach, waterfalls, and child-scaled play structures — visitor center, repurposed mid-century house, café, amphitheater, and Forest Classroom that hosts visitor programs.
Other collaborators include…
Owner’s Representation: Fred Eddy
General Contractor: Three Rivers Corporation
Structural Engineers: CVM
Landscape Architects: Jonathan Alderson Landscape Architects
To learn more about this award, please click here.

