As architects and designers, we think about how the human experience of buildings influences our behavior. Does this structure make students and teachers feel safe? Does it pique their curiosity and nurture social moments that create community? Environmental cues, though important in any space, are critical in learning environments.
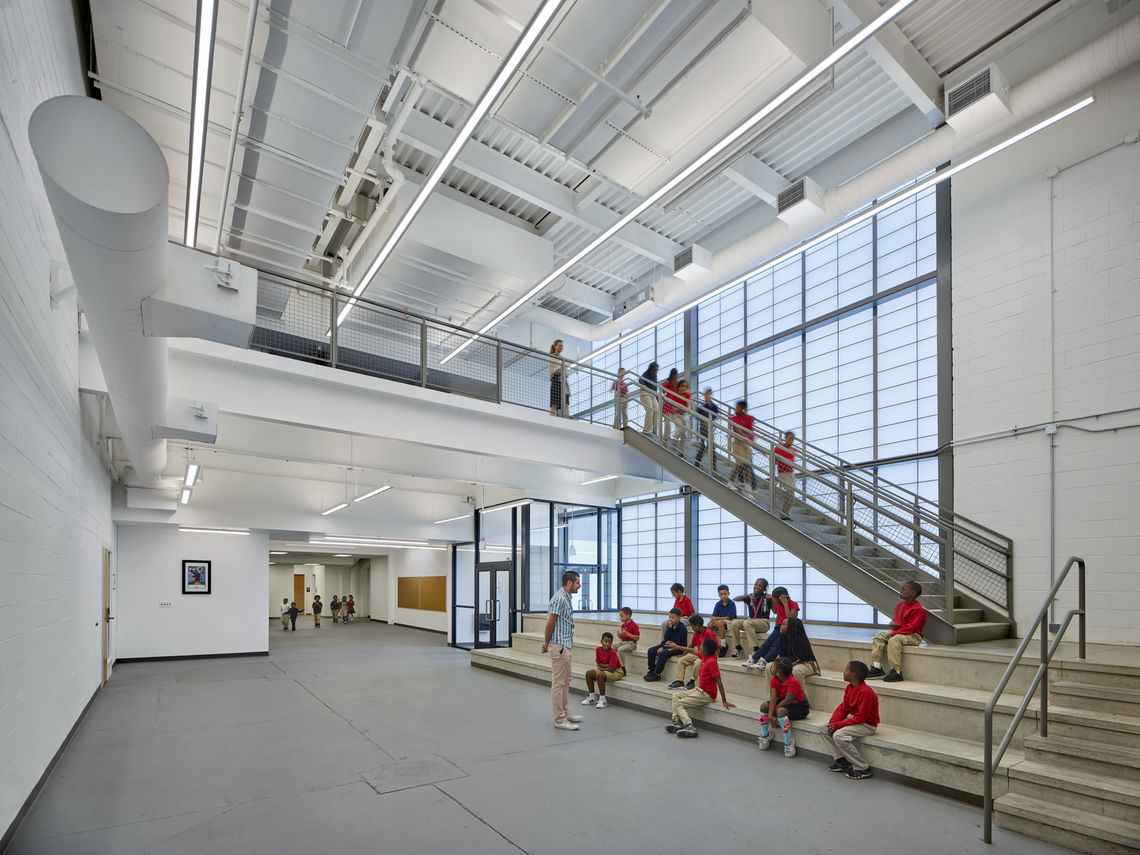
Community Partnership School | © Halkin Mason
As designers of schools, museums and hospitals, we know that people learn from each other, and that well-designed buildings shape our behavior and interactions. Effective learning environments need to be comfortable and flexible to accommodate many kinds of groups and must be scaled to a person’s size and personality. Consider that a room that feels uncomfortably small to an adult might seem vast and alienating to a five-year-old, or that some students work best in small study carrels by themselves, while others are most comfortable collaborating in a noisy group. Natural light, views of nature, strategic use of color, sound mitigation, and fresh air – all of these elements, incorporated in a balanced way create environments that encourage learning.
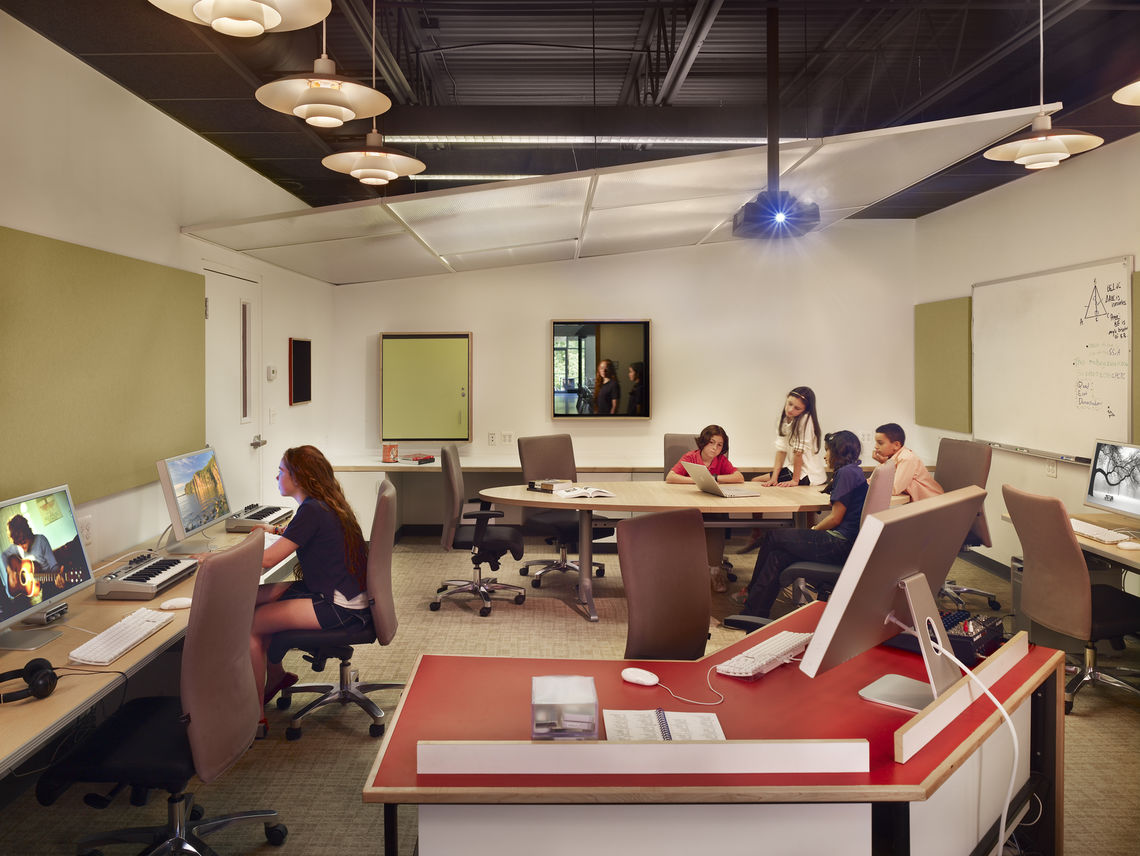
Springside Chestnut Hill Academy, VidCAST | © Halkin Mason
Our schools are rich with spaces that challenge students and encourage collaboration. Classrooms and play areas are configured for group learning. Flexible outdoor nature play spaces such as those at Abington Friends School offer opportunities for physical education, biology and physics, while VidCAST atSpringside Chestnut Hill Academy provides opportunities both for learning about digital media andcollaboration.
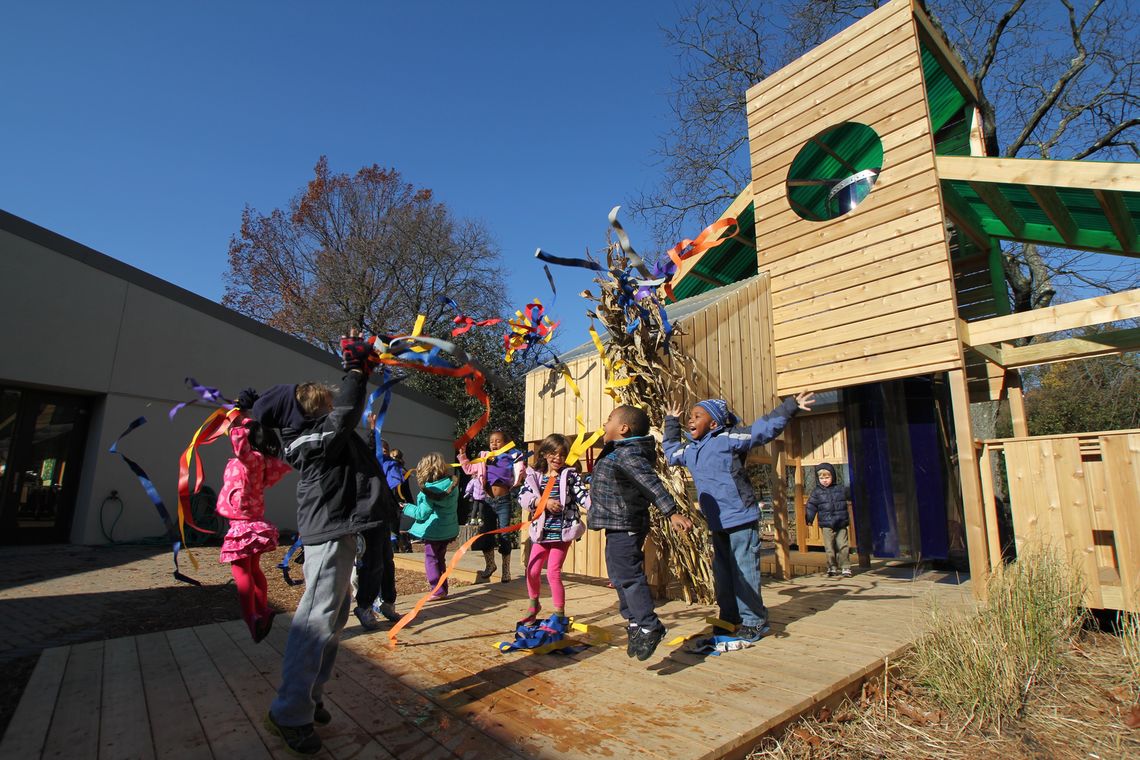
Abington Friends School, Garden Station of AFS Outside | © Jason Manning
Both teachers and students take refuge in the soundproof room, a surprising reprieve from the noisy interactions of the day. An oversized window overlooks the adjacent hallway, enticing passersby into the retreat. At Wissahickon Charter School, our work begins outside. The unprogrammed social space at the building's entry canopy sets a welcoming tone and creates a sense of shelter.
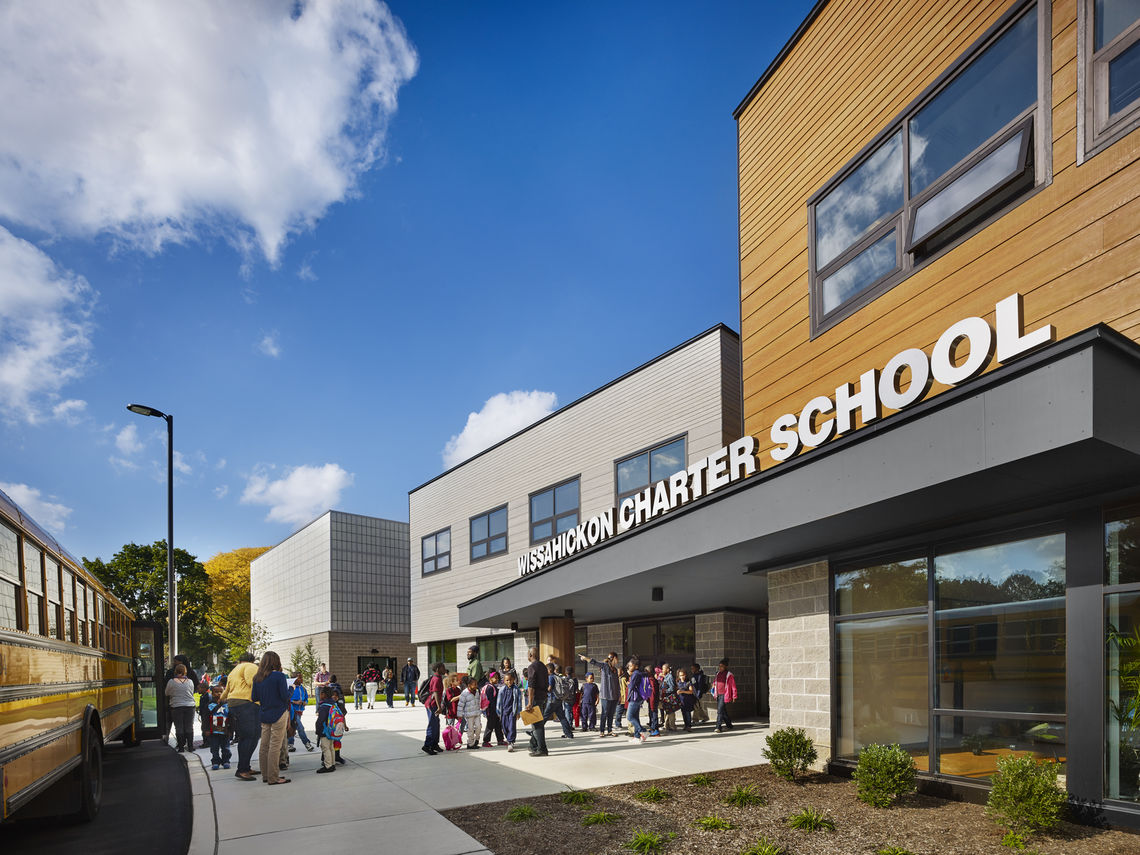
Wissahickon Charter School | © Halkin Mason
Moving inside, the lobby acts as an active social mixing bowl — a common space where the whole school can gather for events. Informal meetings can be held on its wide and welcoming stairs, the principal can meet with students, and a canopy of trees that looms beyond subtly emphasizes the school’s environmental education mission.
Similarly, at Settlement Music School, we love seeing their young students’ surprised faces when they figure out that the building’s entrance façade and canopy are built in the form of a piano lid and keys.
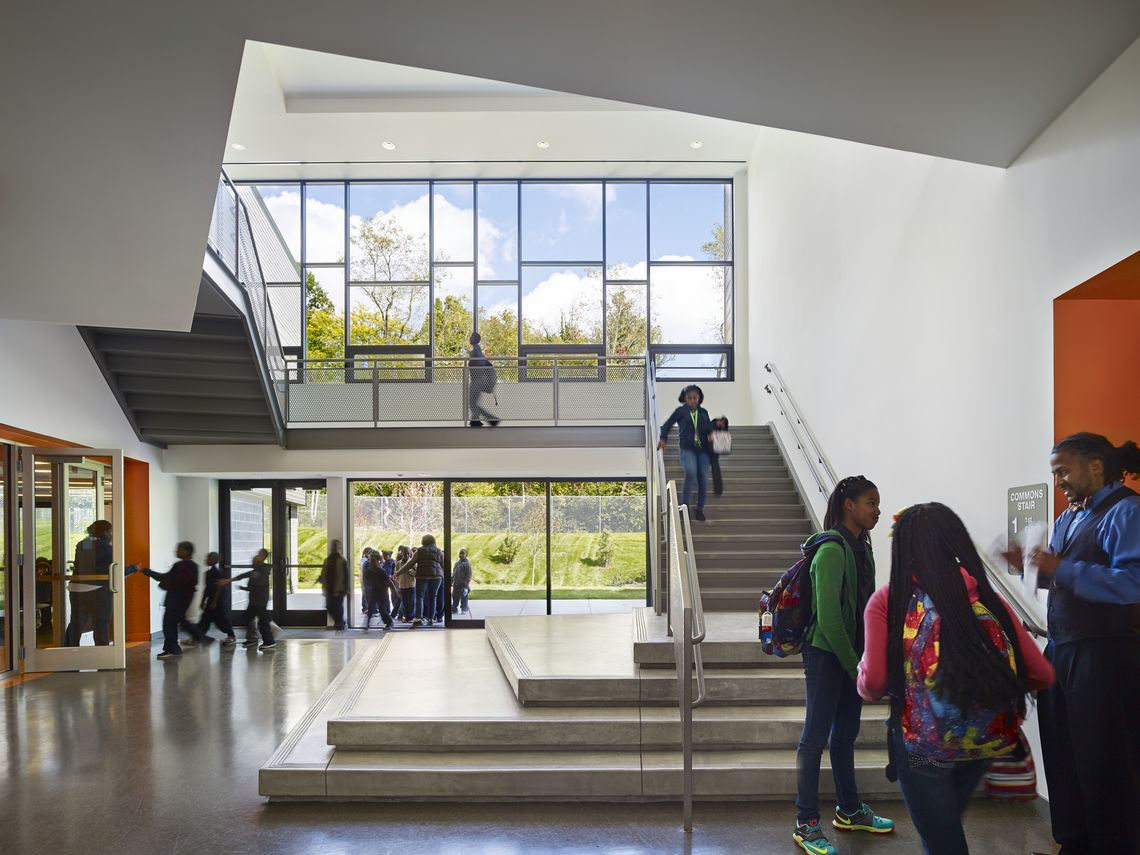
Wissahickon Charter School | © Halkin Mason
Buildings such as Settlement and Wissahickon tell stories. They subtly suggest a sense of identity and place. They express a sense of purpose. Research has shown that people feel happiest in buildings that do all this! That’s why our learning environments succeed.
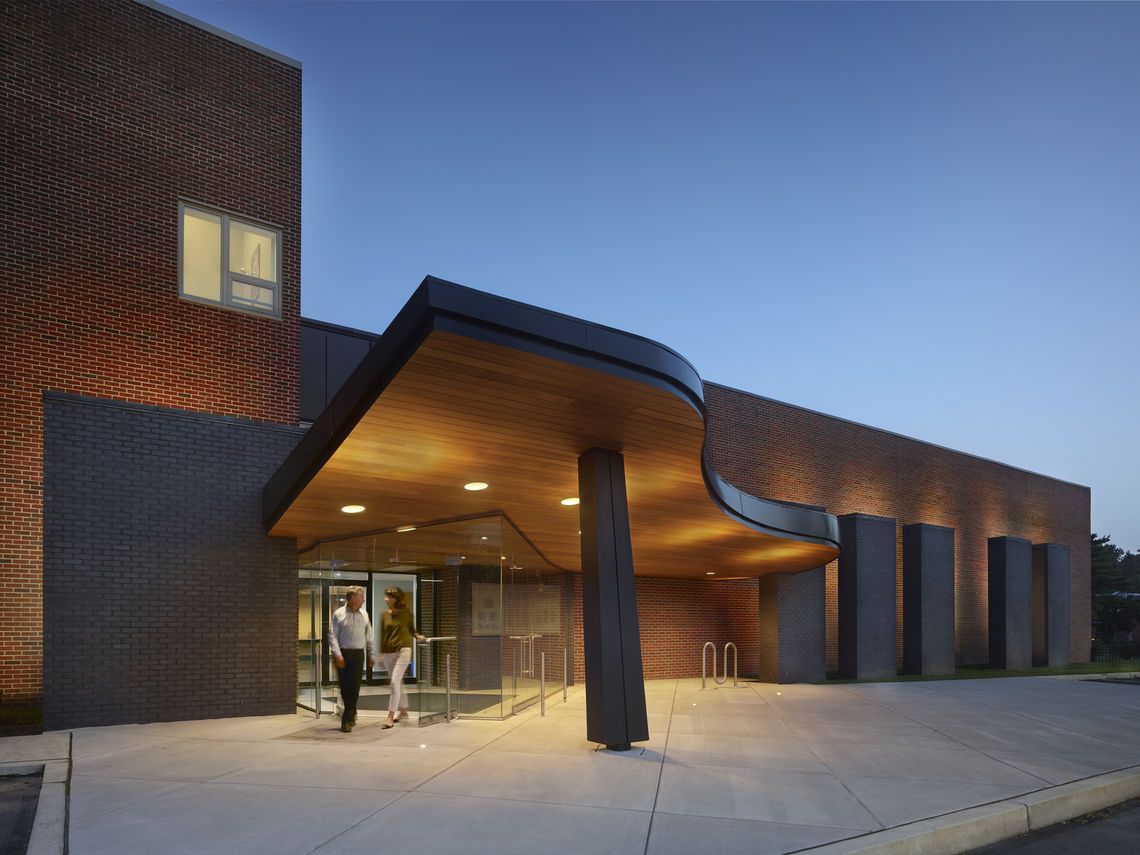
Settlement Music School | © Halkin Mason
