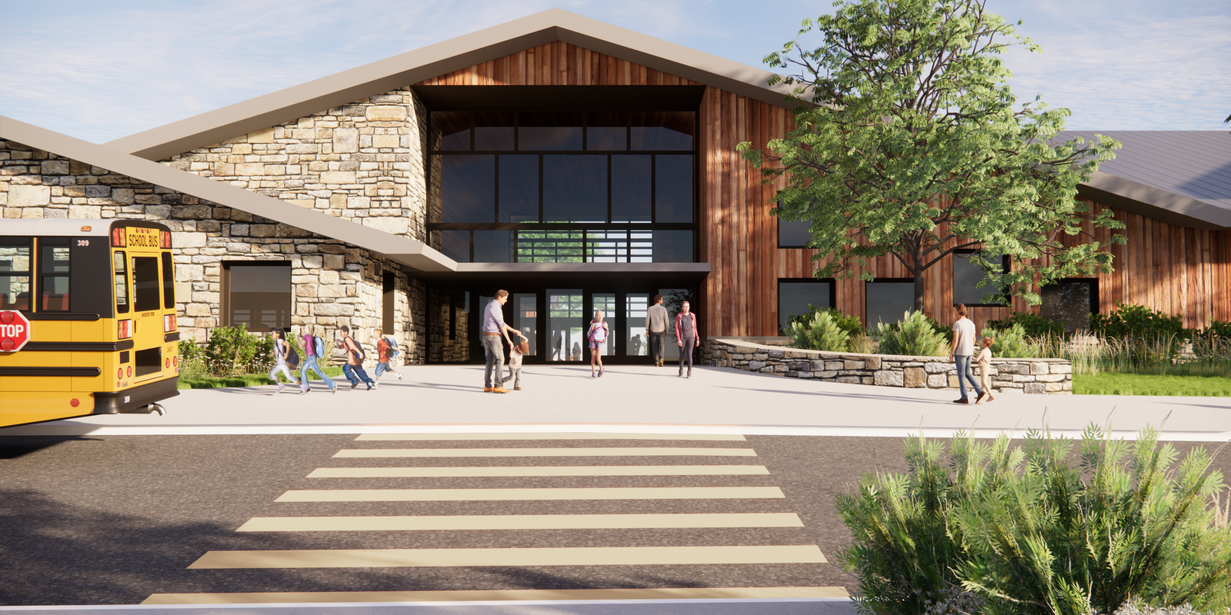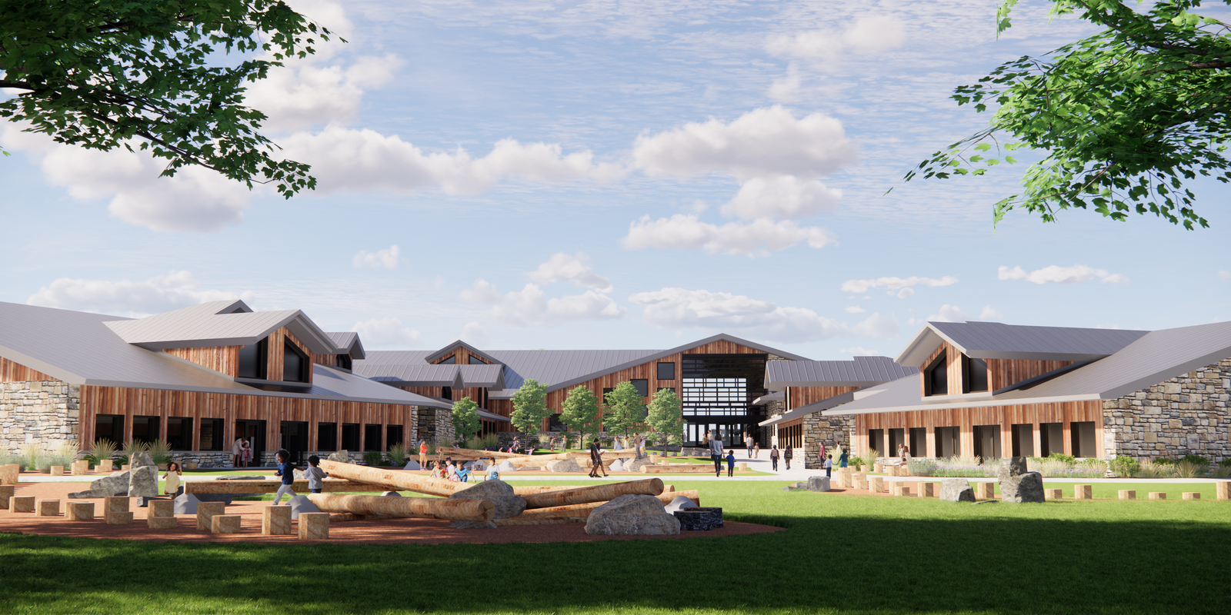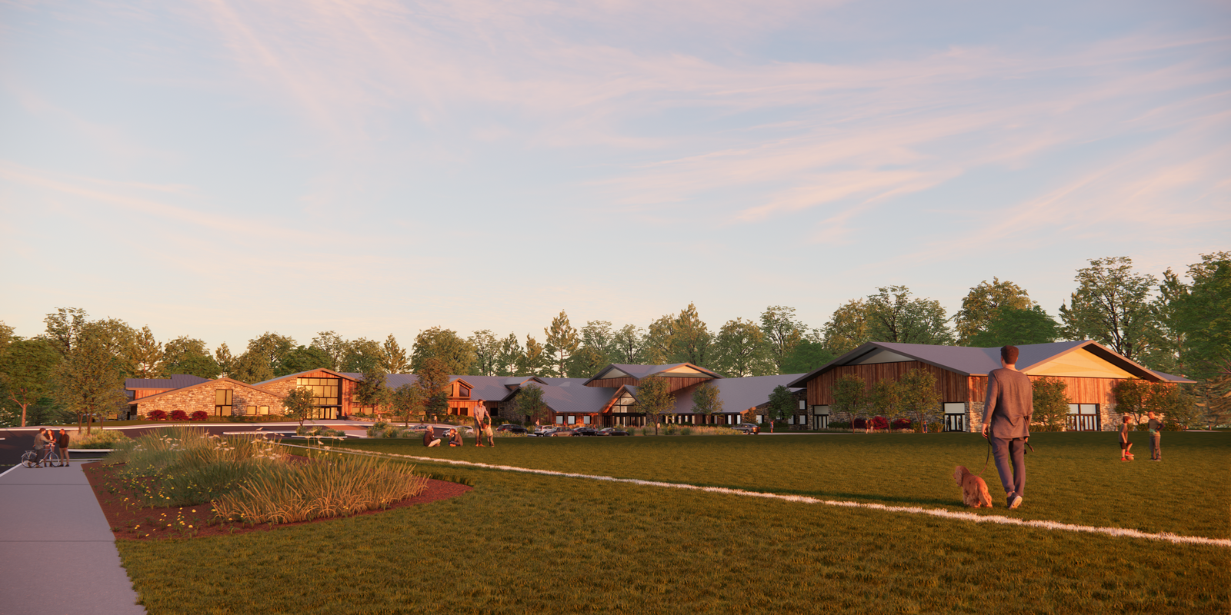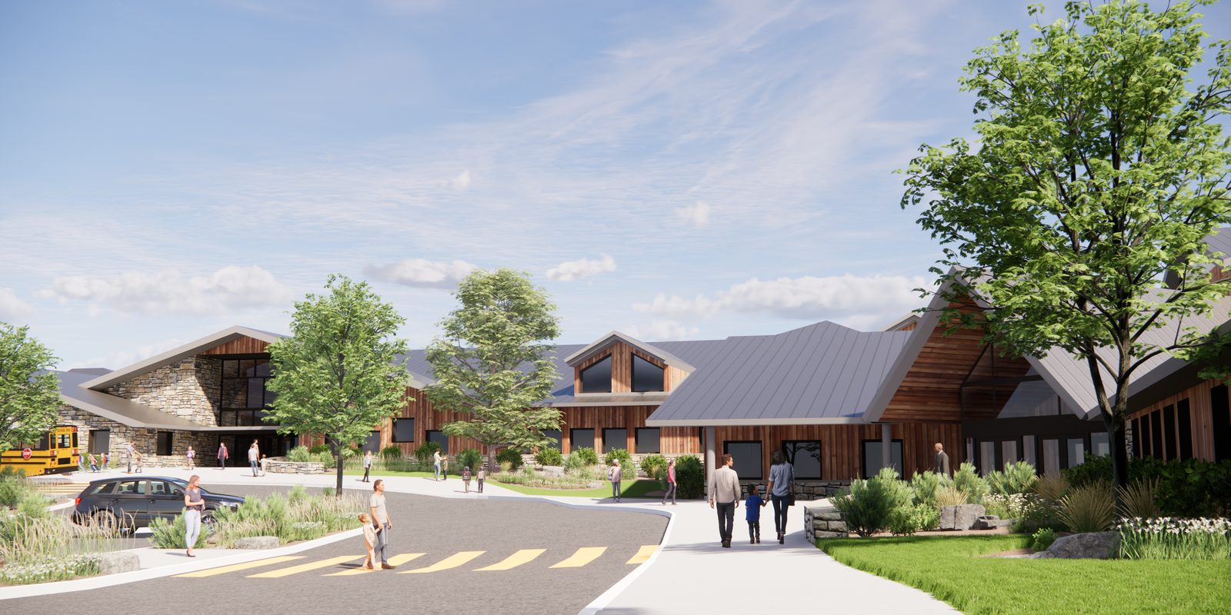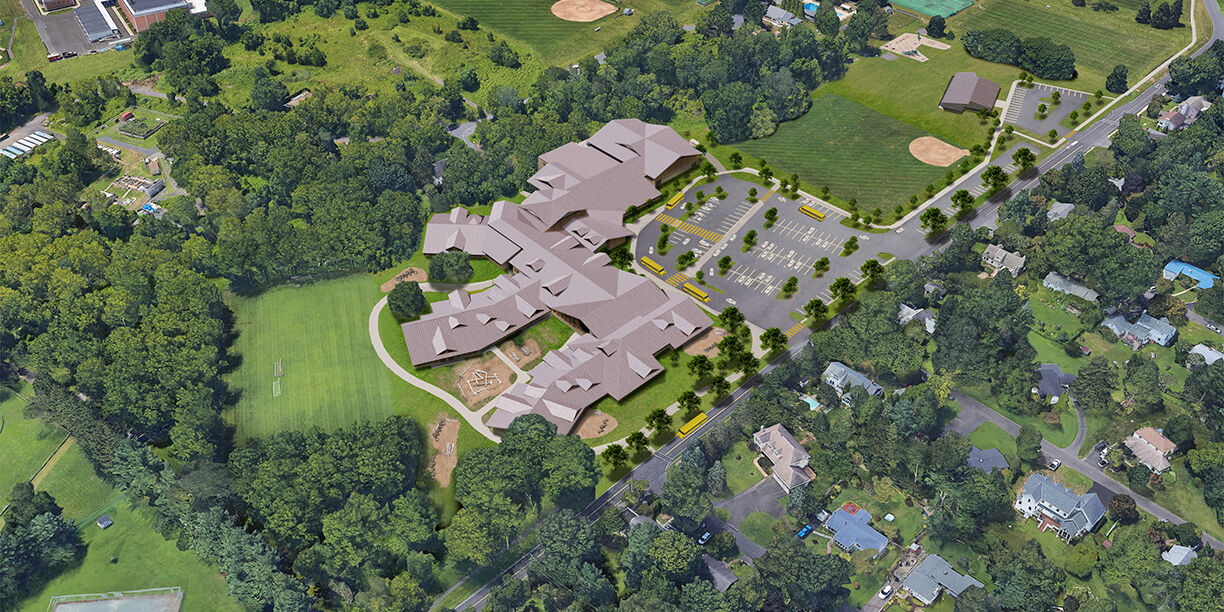New School Building, Bryn Athyn Church School
We are working with the Bryn Athyn Church School to master plan their site and to replace their existing school with a design for a new 110,000 SF “one-hundred-year building” that will fit into their timeless campus.
Our masterplan for their new and contextually sympathetic building creates a modern campus that includes a new front door/entry sequence, public facing programs, nature play and specialized classrooms. We guided the school and its close-knit community through many programming exercises to reach consensus on the elements within their existing campus that remain most important to them.
This project, initially designed as an extensive renovation of the school’s classic mid-century modern buildings, has transitioned into a ground-up school to best meet their current and future needs. The new building complements its surroundings’ residential scale and architectural language while expanding away from the road to house larger public programs. The classroom wings reach out to engage the existing mature trees at the edges of the site and define multiple separate play / social areas for the students.
This pre-K through 8th grade school includes 20 grade-level classrooms, three flex classrooms, several spaces dedicated to music instruction, science and art classrooms, a library, a raked floor chapel, a large gymnasium, a multipurpose room, and administrative offices. Metcalfe is working closely with the Church and School community to ensure that this building reflects their specific culture and values.

