-
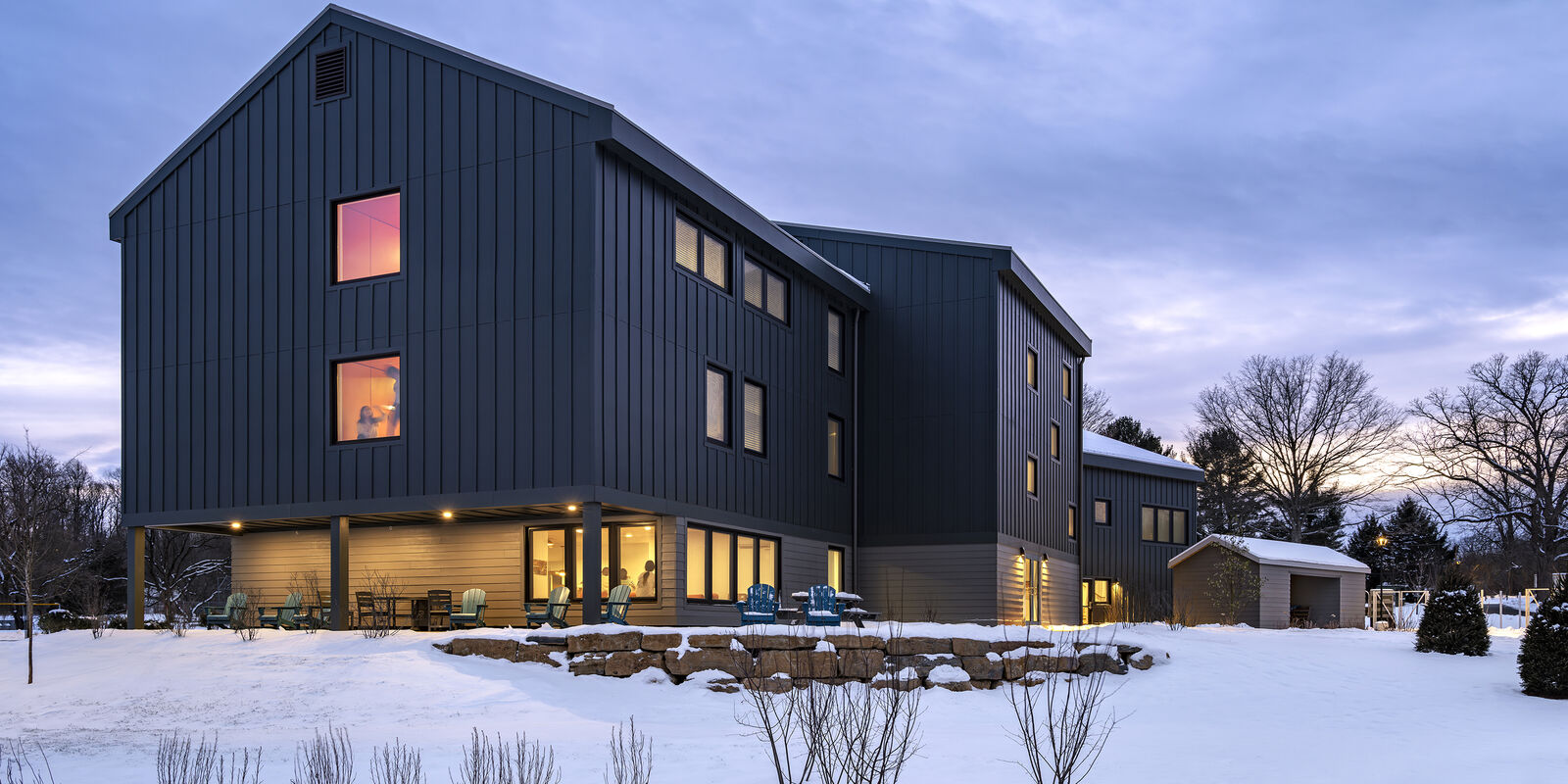
Photo by Sahar Coston-Hardy -
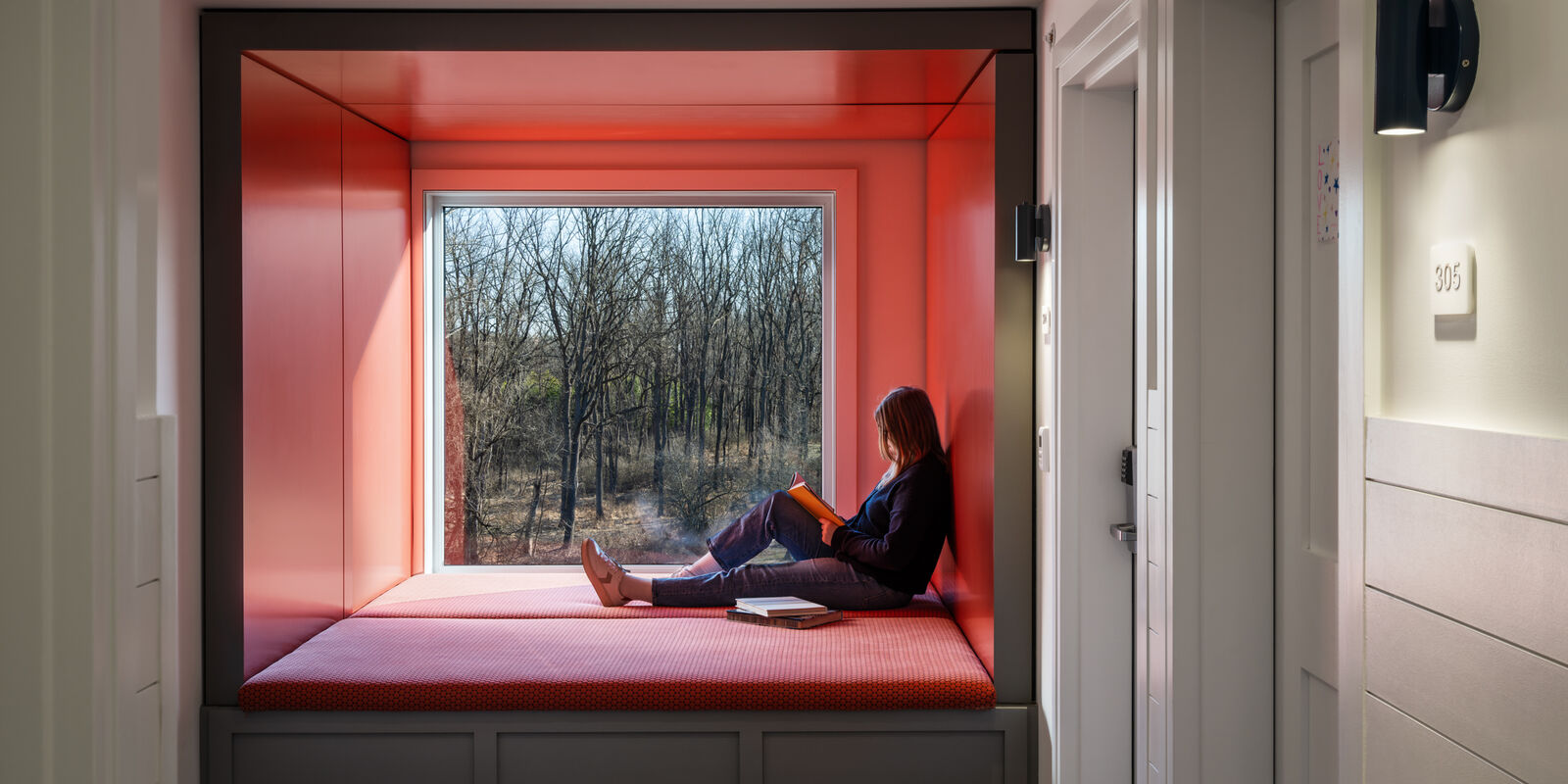
Photo by Sahar Coston-Hardy -
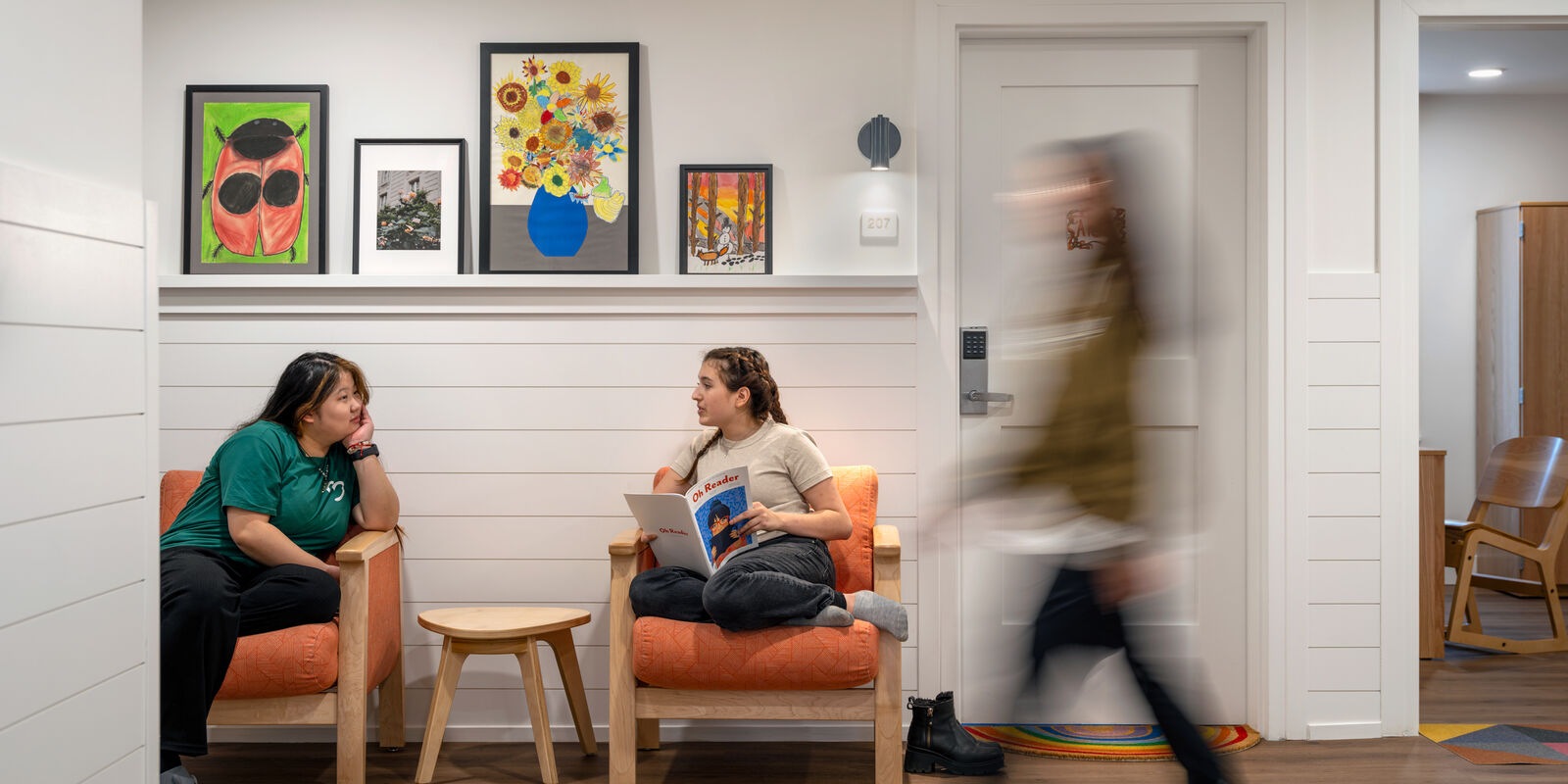
Photo by Sahar Coston-Hardy -
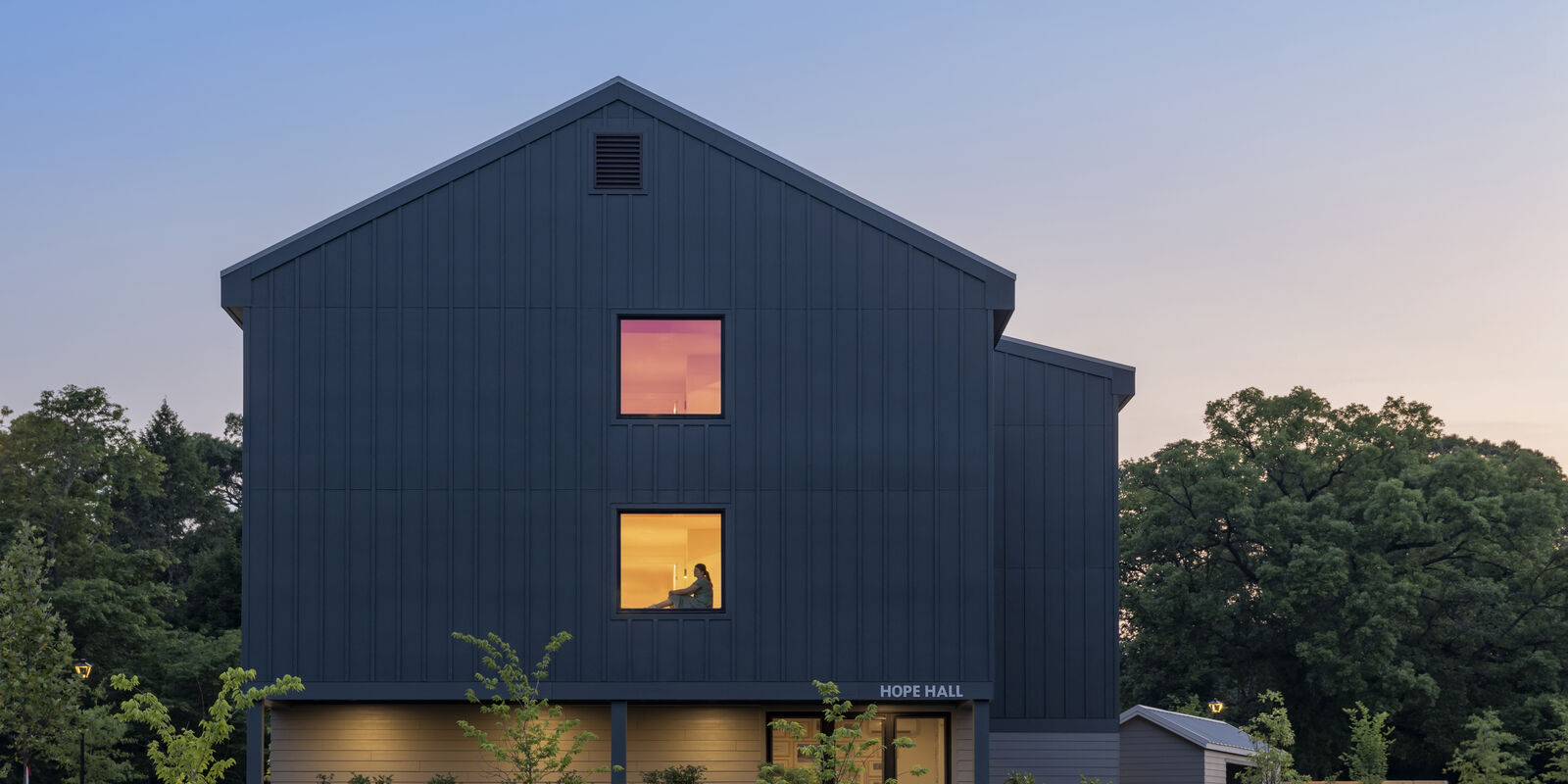
Photo by Sahar Coston-Hardy -
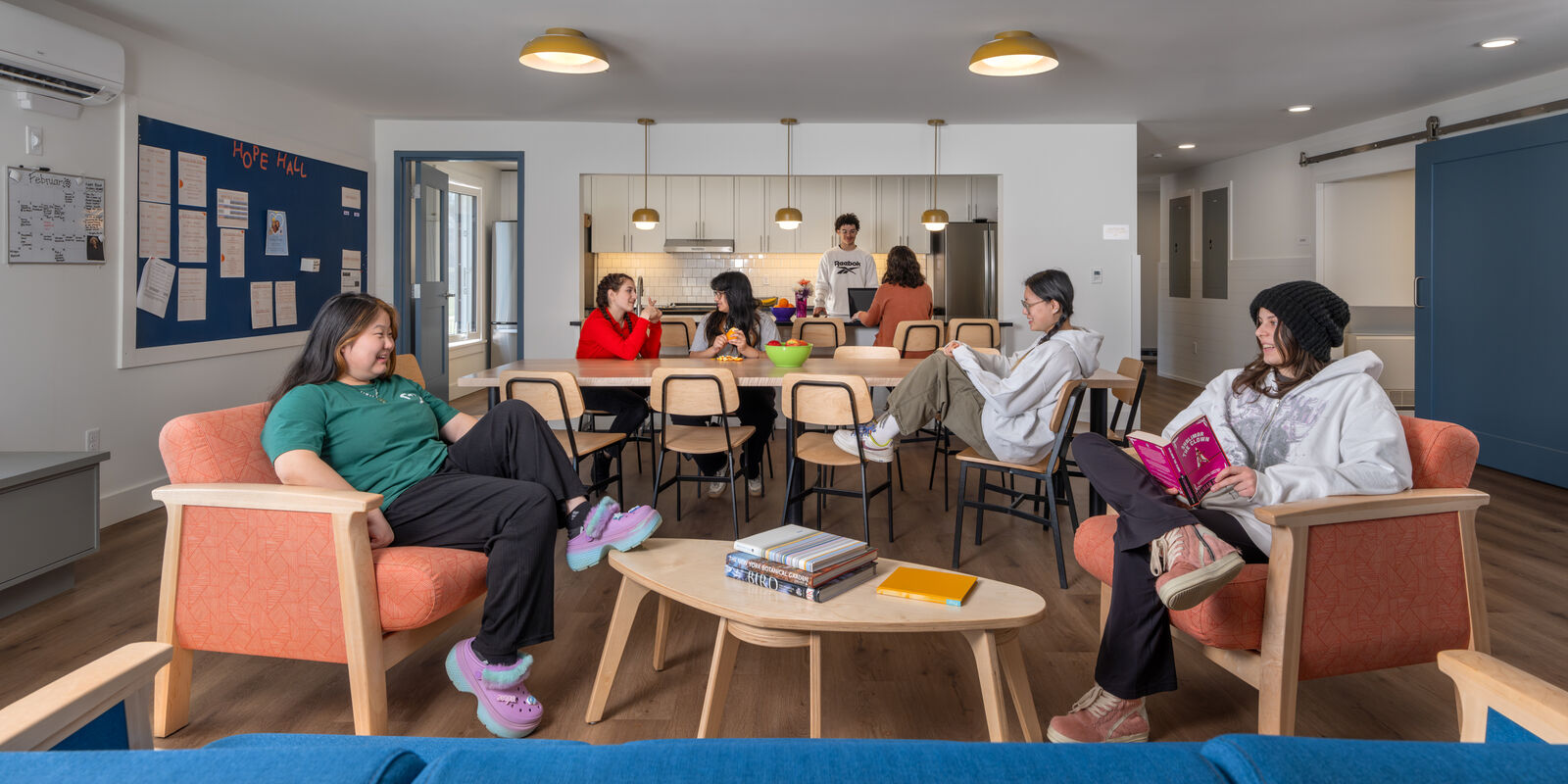
Photo by Sahar Coston-Hardy -
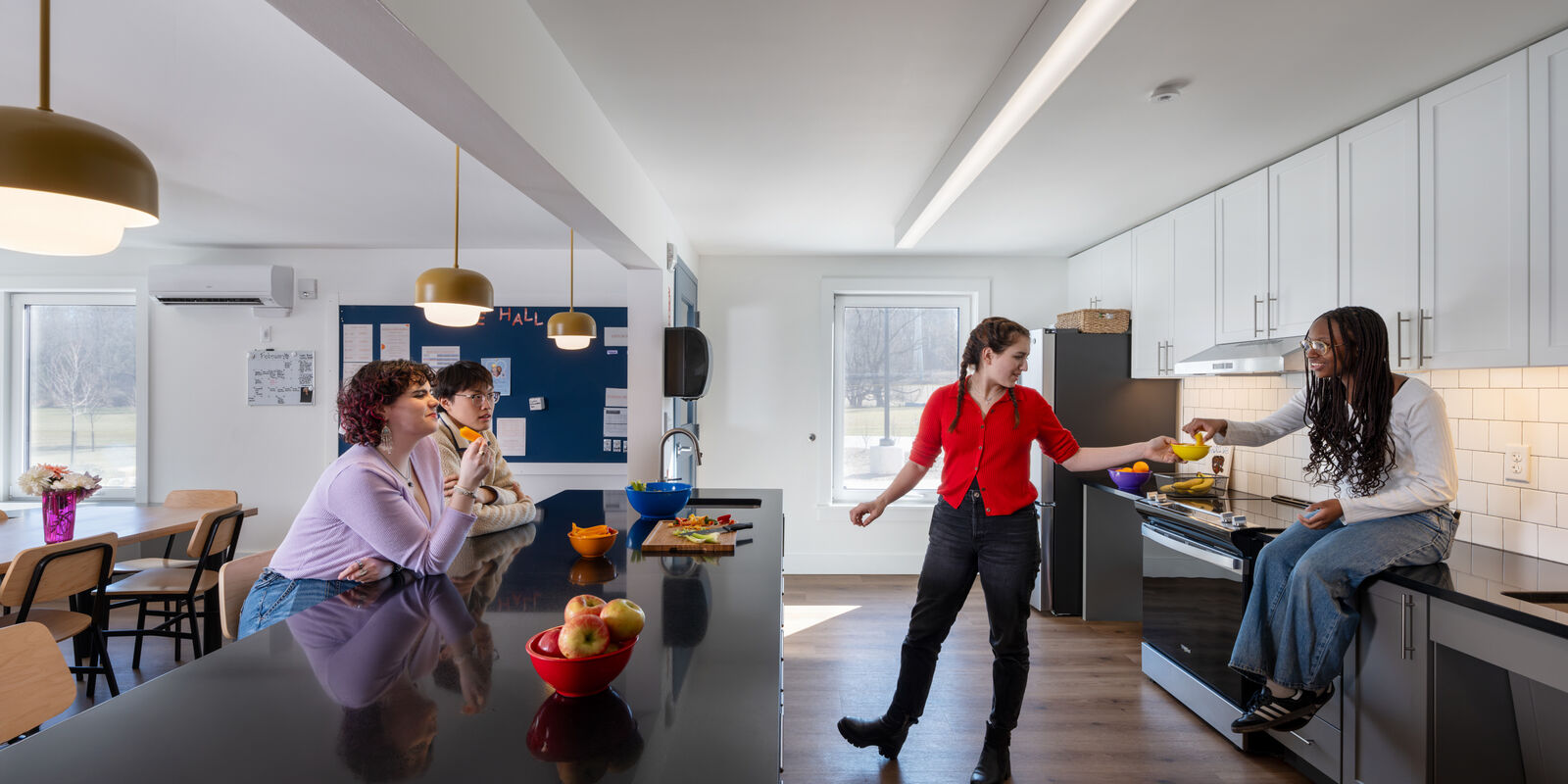
Photo by Sahar Coston-Hardy -
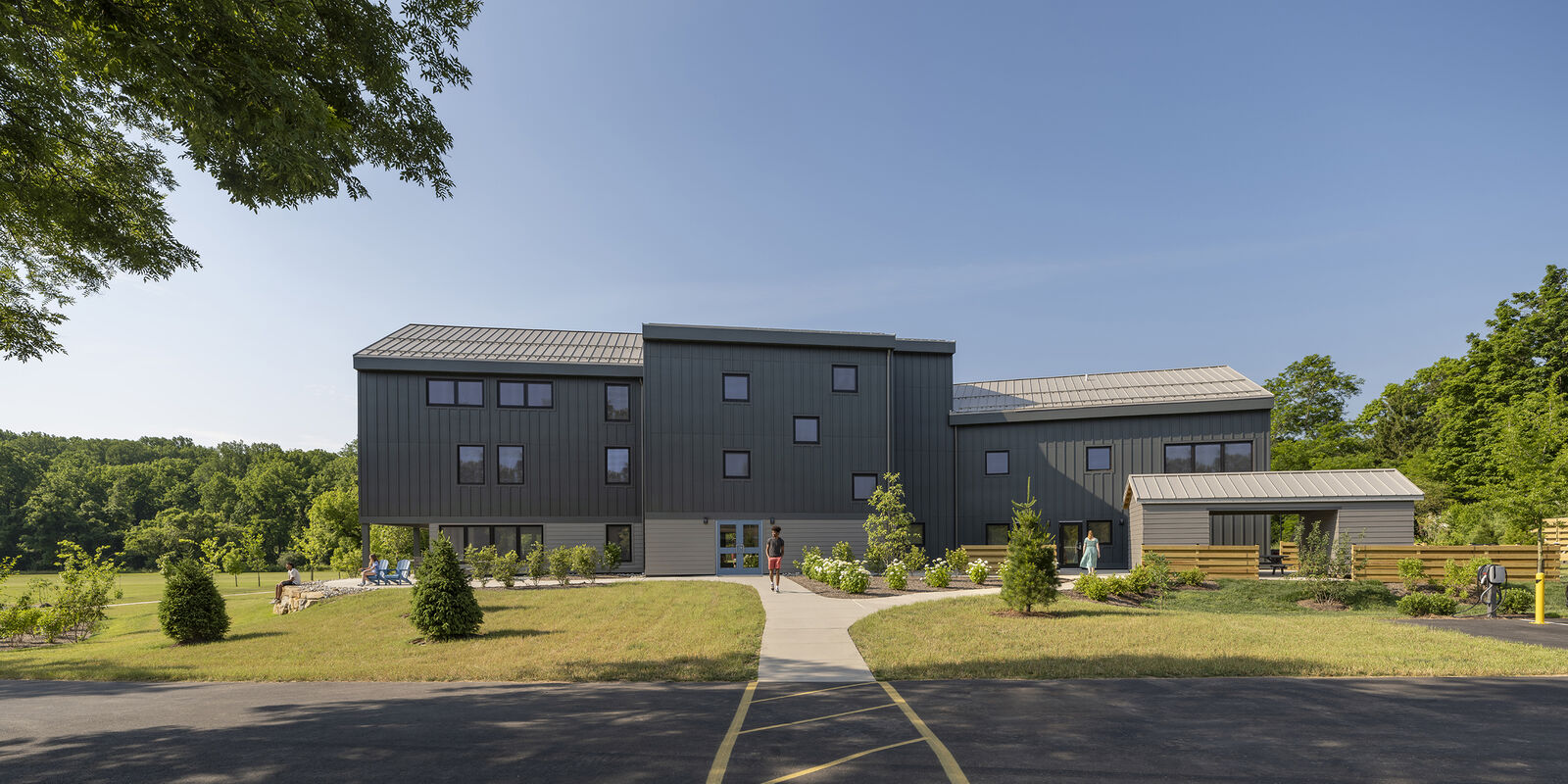
Photo by Sahar Coston-Hardy -
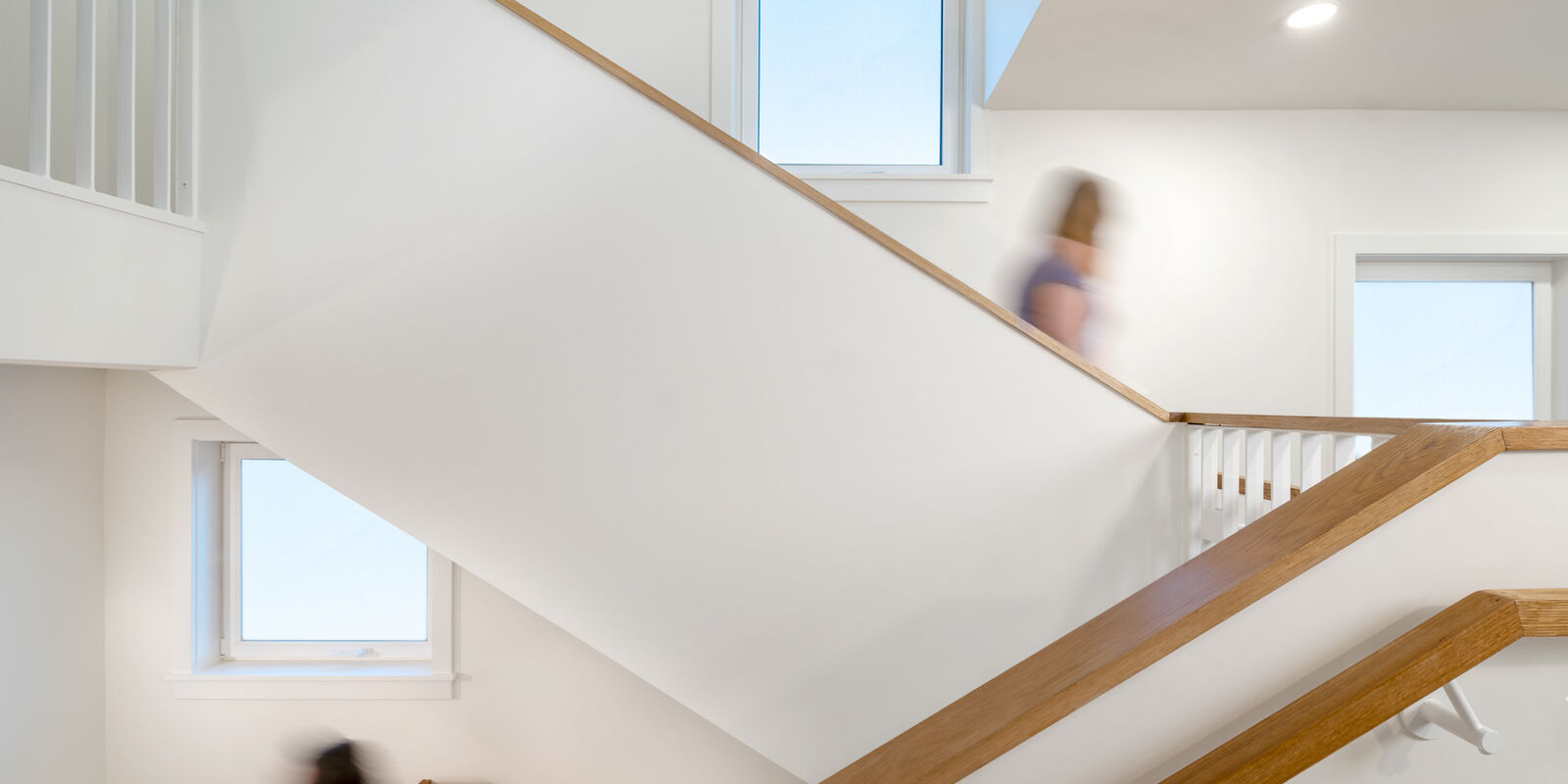
Photo by Sahar Coston-Hardy -
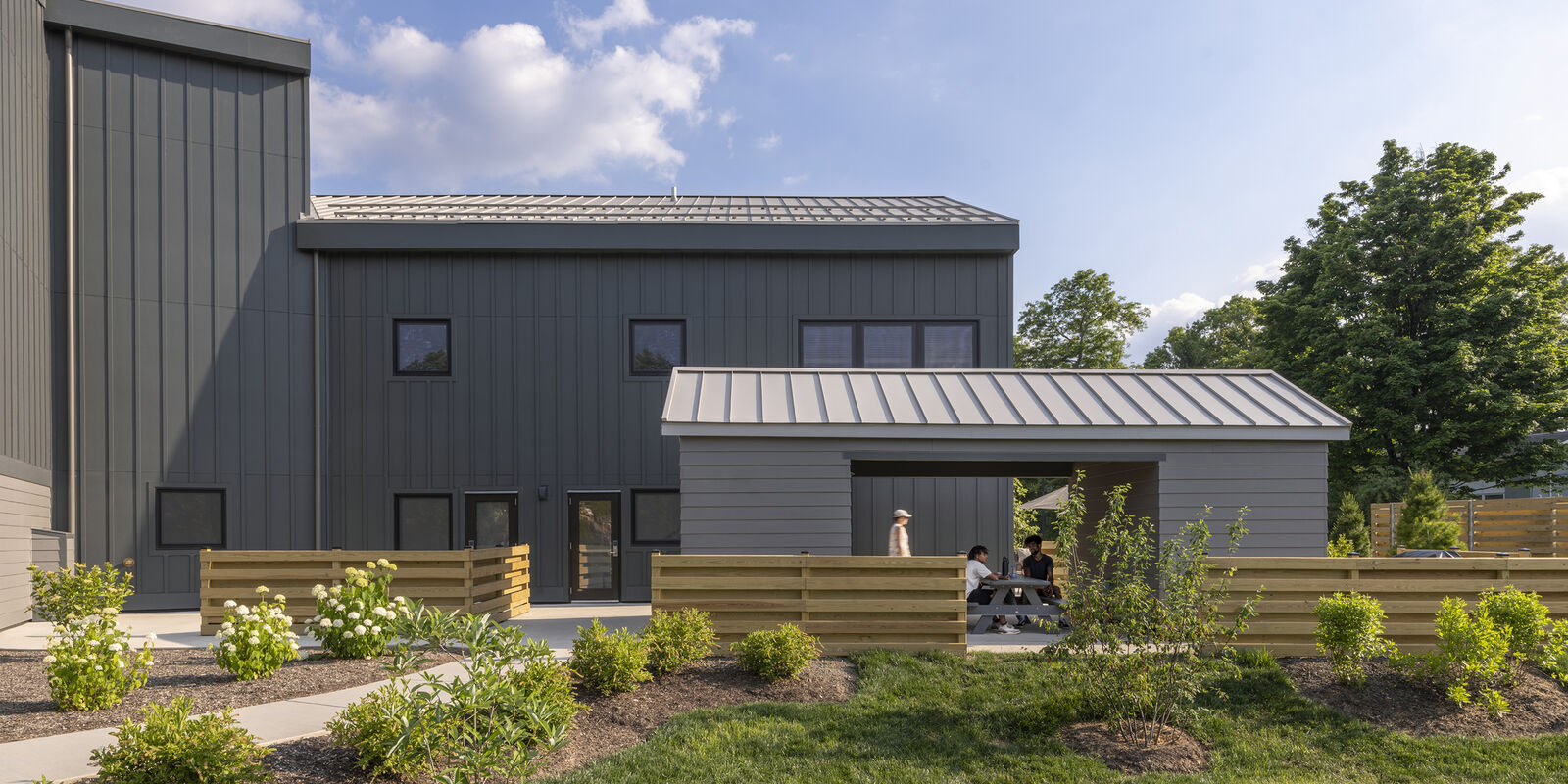
Photo by Sahar Coston-Hardy -
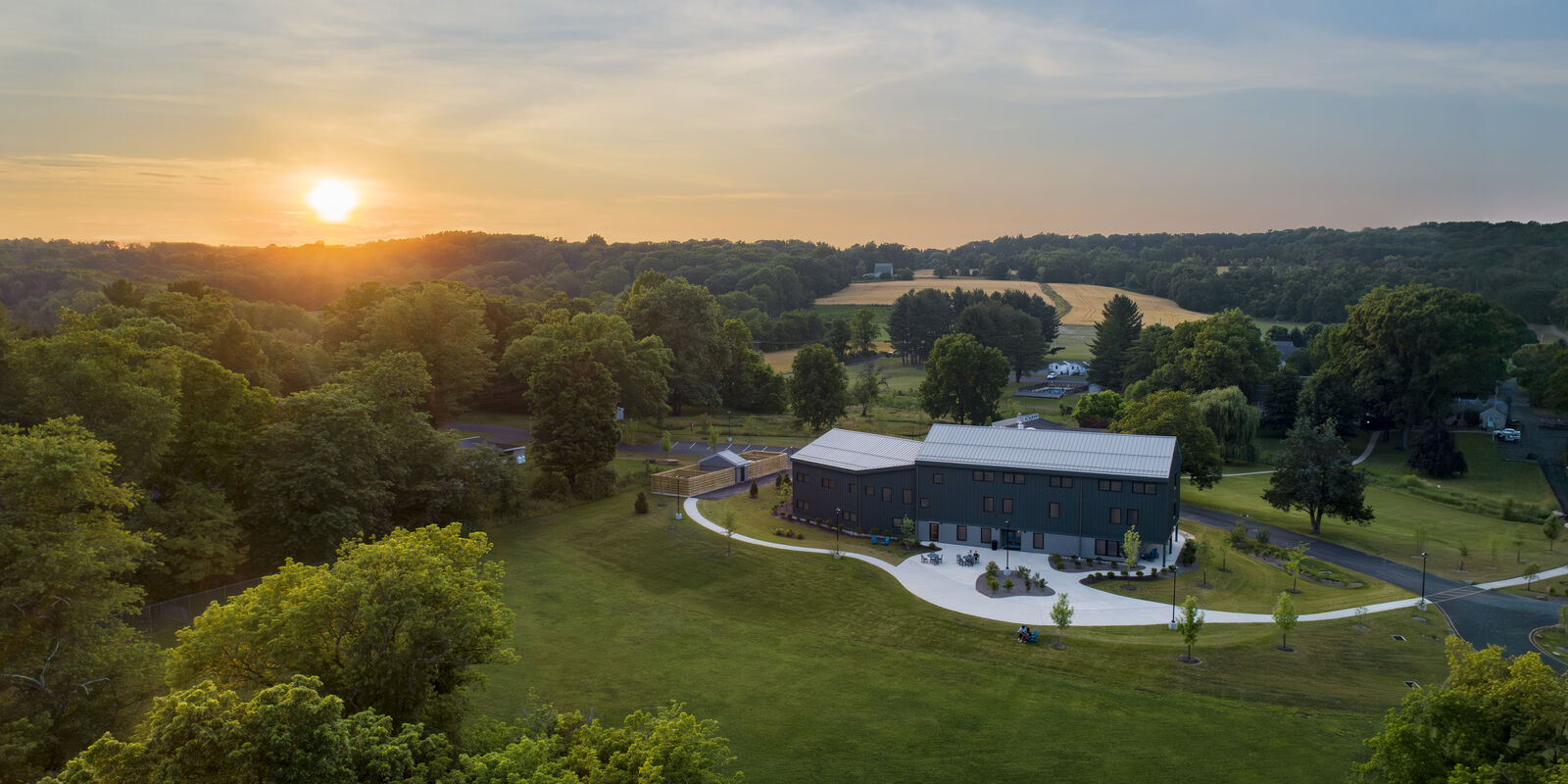
Photo by Sahar Coston-Hardy
New Residence Buildings, Solebury School
Our team worked closely with the Solebury community to design a new residence building that responds to the nuances of their particular school culture.
The new residence building provides Solebury School’s boarding students and dorm parent families with their first
new building in several decades.
In recognition of their outdoor centric culture and forward-looking pedagogy the building follows Passive House principles for ultralow energy use. The exterior of the building is based on a simple barn typology to align with passive design conventions and fit in with the surrounding campus aesthetic.
Influenced by extensive community engagement, the building interior focuses on student life with spaces for movie marathons, study groups, cooking for each other, making music, getting ready together each morning, quiet conversations, and even looking out over campus from a “treehouse."
Hope Hall is the first dormitory in the United States to be fully Phius certified.
2024 SARA National Design Award - Sustainable Design
2024 SARA National Design Award of Honor
2024 ABC Keystone Chapter Excellence in Construction Award
2023 Greater Philadelphia Innovations Award – Finalist, Housing and Community Development
“We found everything we want, and more, in Metcalfe. They have my complete and unalloyed recommendation. The new residence hall is the first of many new buildings we imagine coming out of our master planning exercise - I strongly suspect we will be working with Metcalfe for years to come.”
- Tom Wilschutz, Head of School, Solebury School
