-
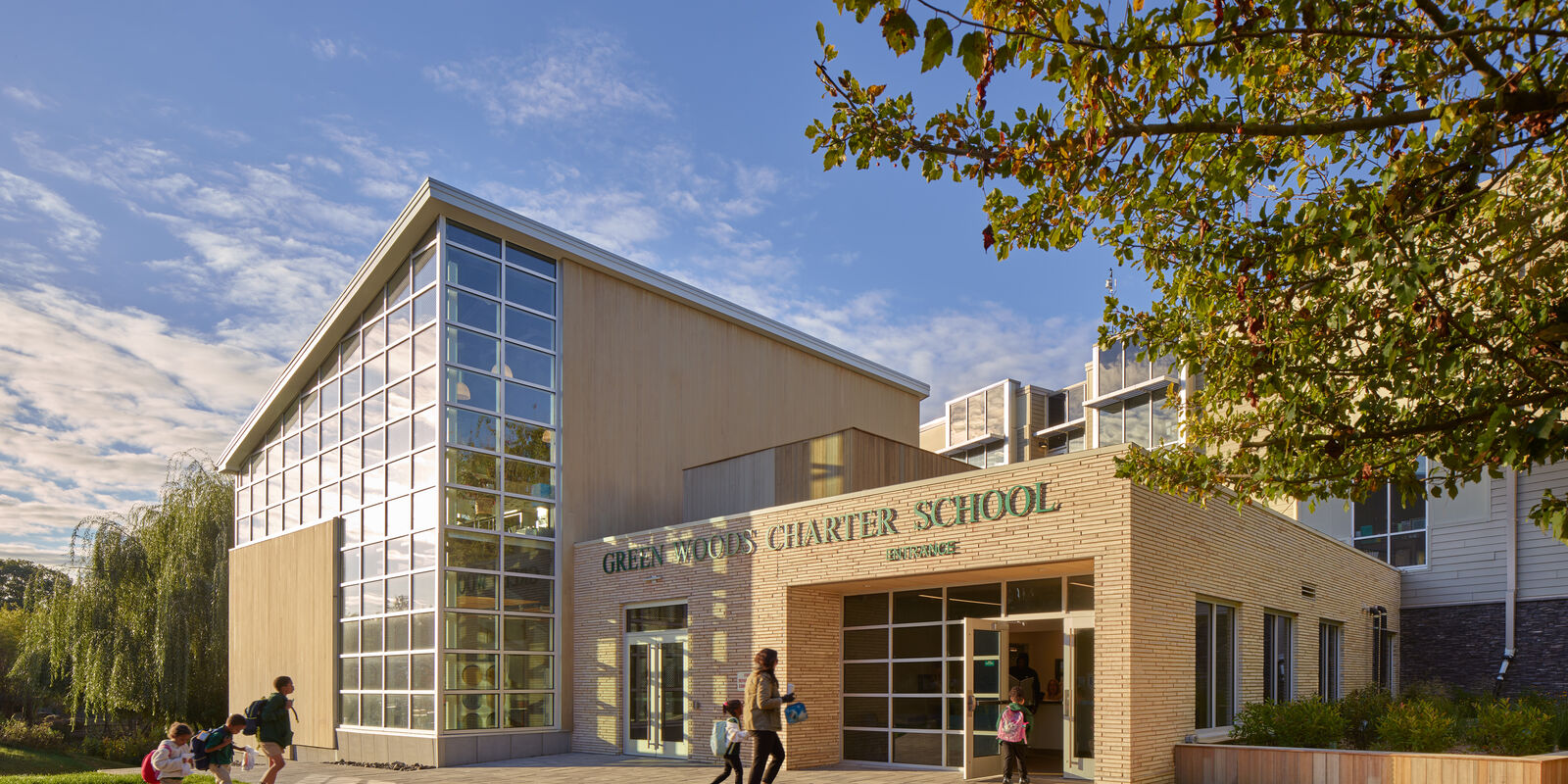
Photo by Halkin | Mason Photography -
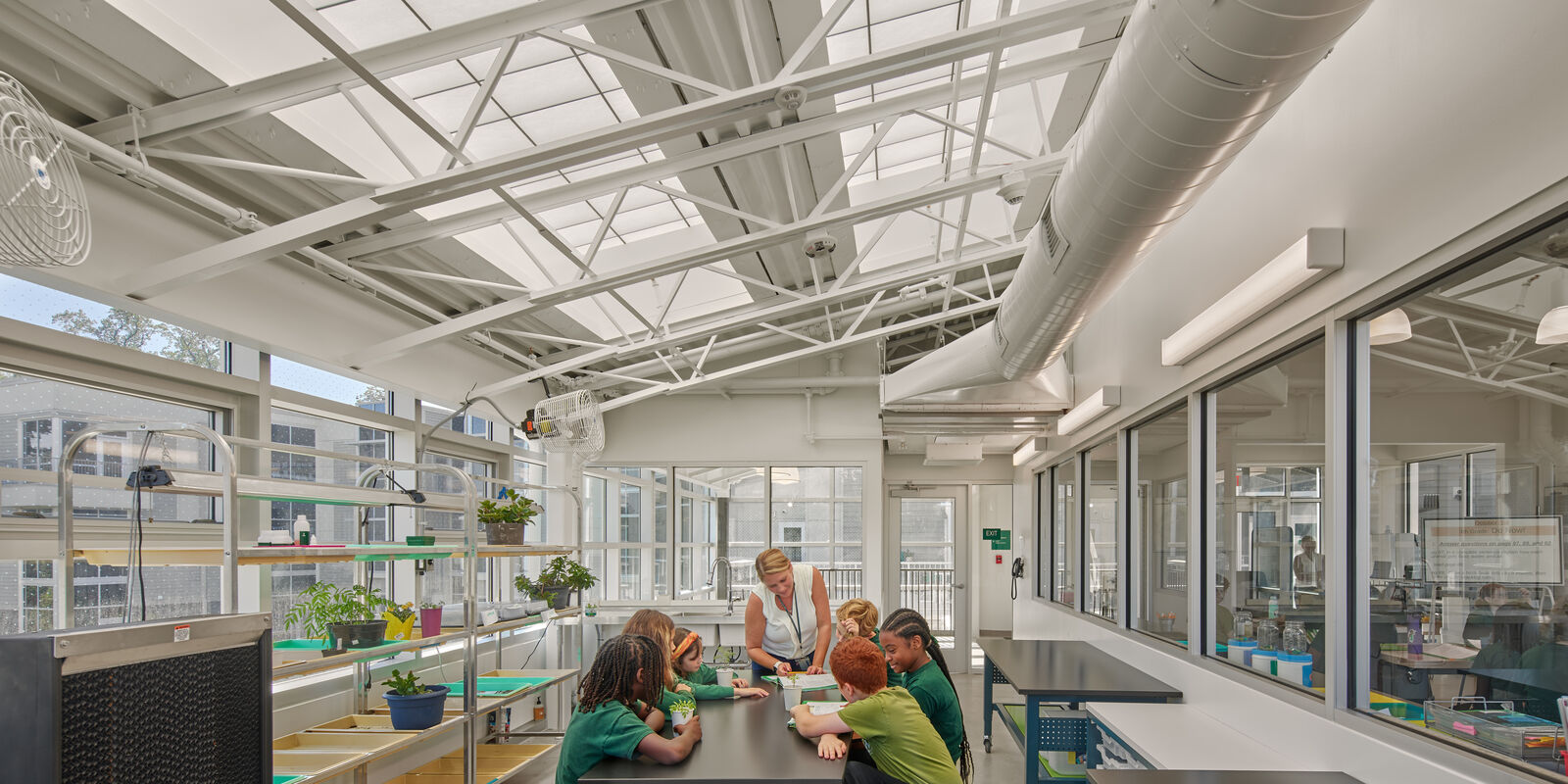
Photo by Halkin | Mason Photography -
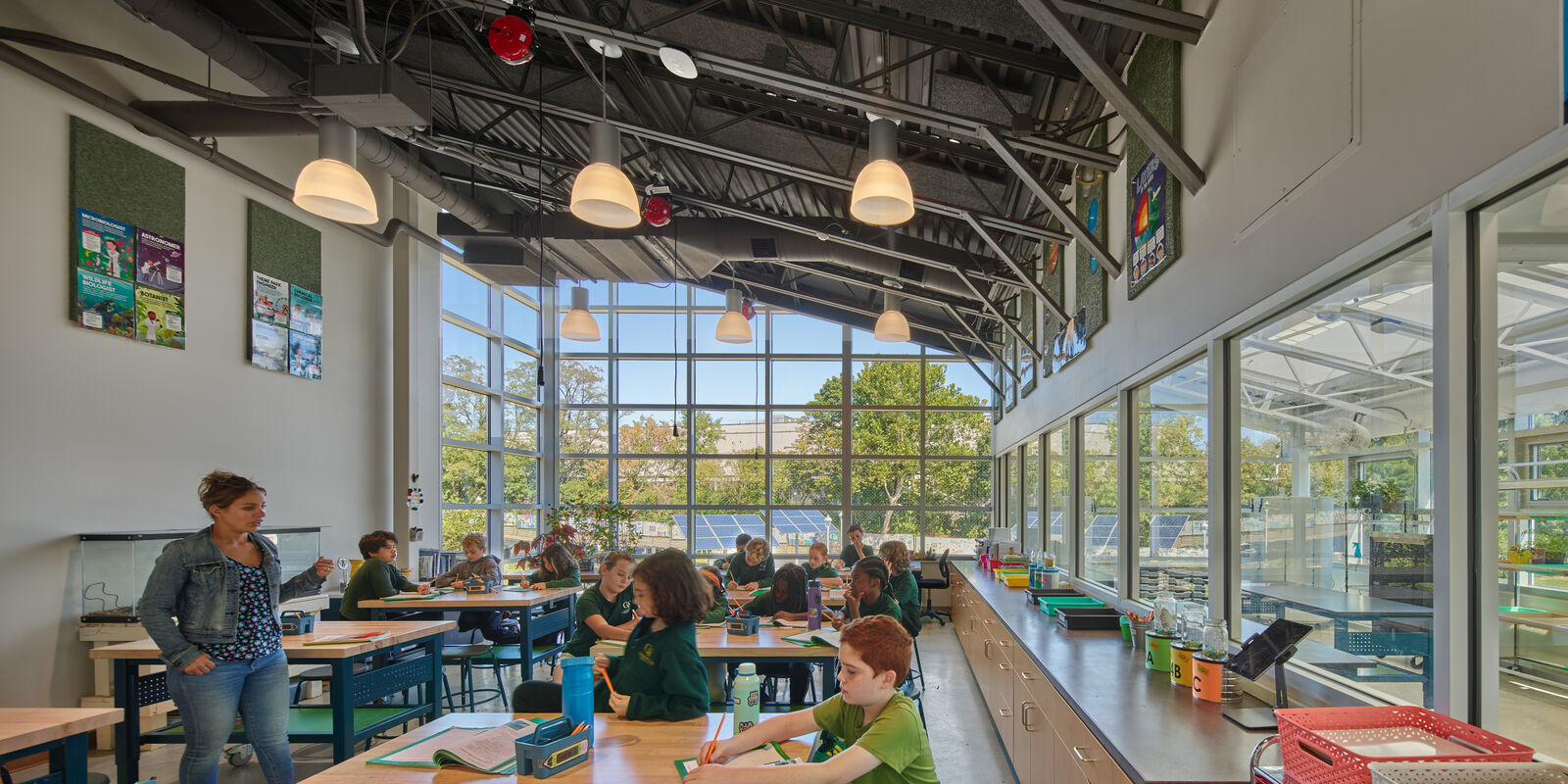
Photo by Halkin | Mason Photography -
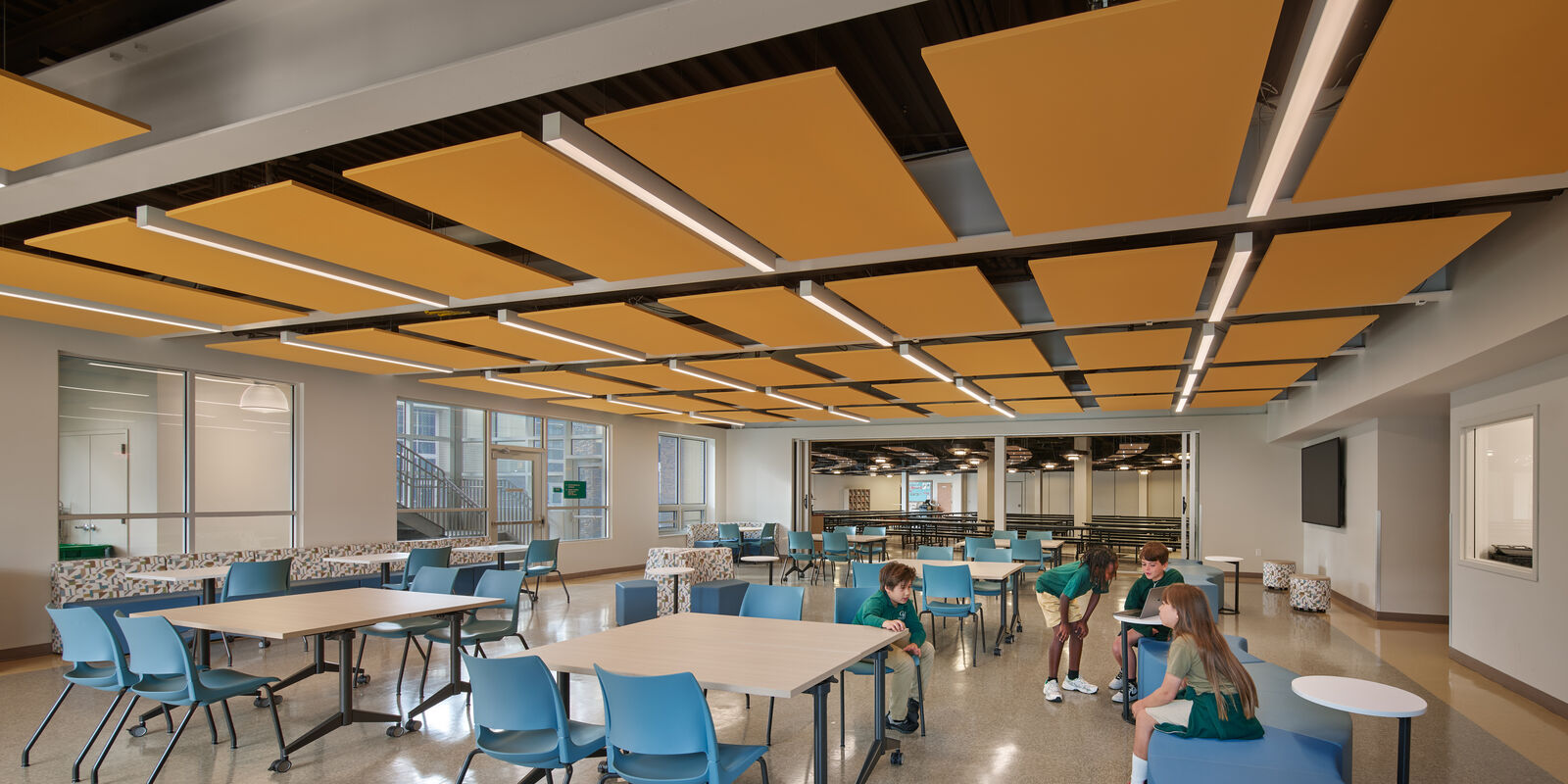
Photo by Halkin | Mason Photography -
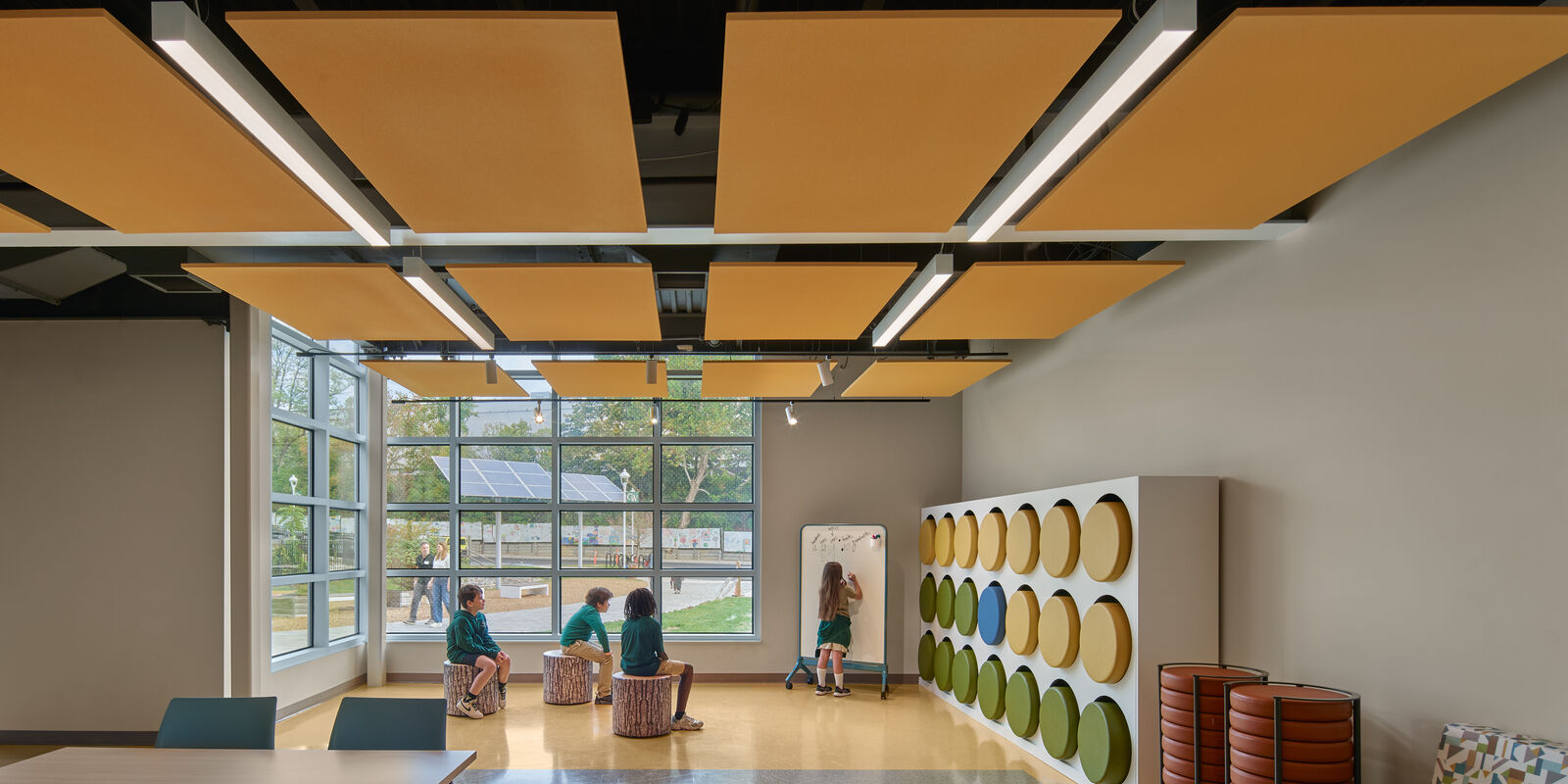
Photo by Halkin | Mason Photography -
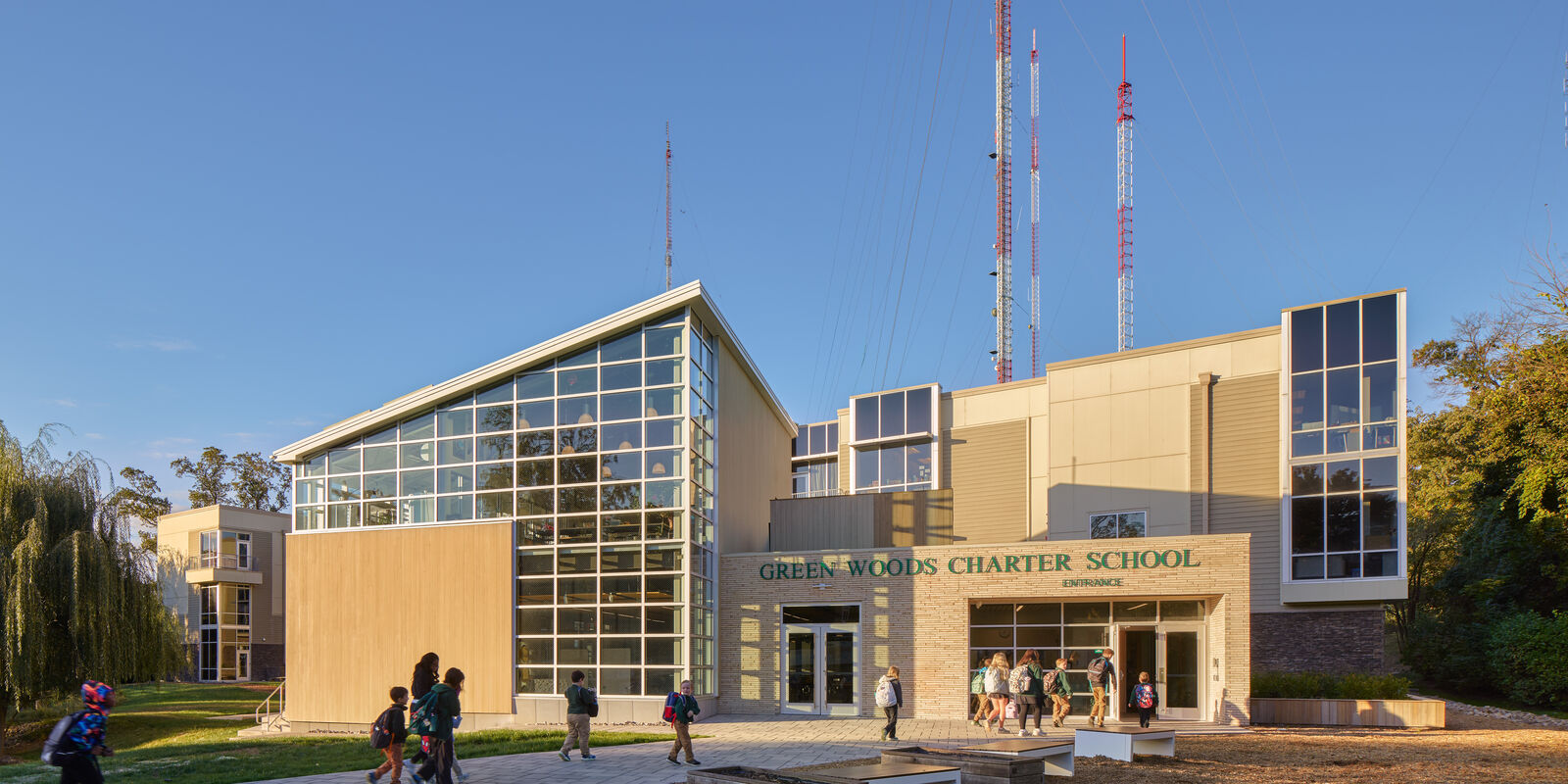
Photo by Halkin | Mason Photography
New Building Addition, Green Woods Charter School
In support of the school’s mission of “creating active young stewards of the natural world”, Metcalfe worked with this K-8 school to design a greenhouse-inspired addition.
Green Woods Charter School’s mission is to foster in students a keen understanding of their interdependence of and impact on the world. Following previous work with the school developing a nature play area, Metcalfe designed a new addition to support the school’s outdoor-centric pedagogy.
A greenhouse-inspired design creates a light-filled experience for students as they investigate and learn, creating dedicated spaces for hands-on environmental learning.
The two-story, 5,104-SF addition houses a large multi-purpose room, as well as a STEM lab, greenhouse, collaborative learning spaces, and an environmental science classroom with space for their recycling program.
One of the main goals was to resolve a lack of wayfinding to the main entrance, and so the addition creates a clear new arrival and entrance sequence to the existing building.
