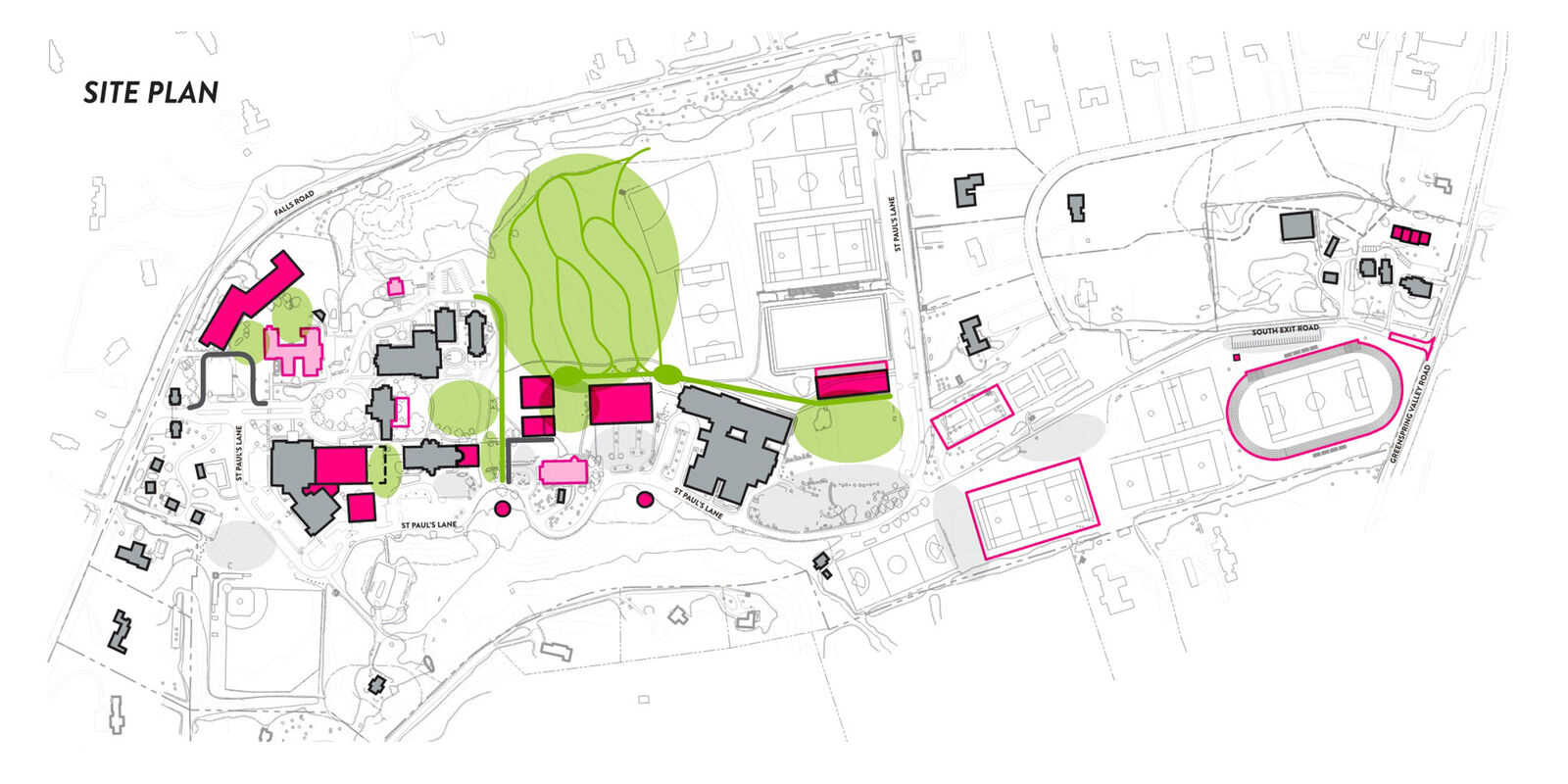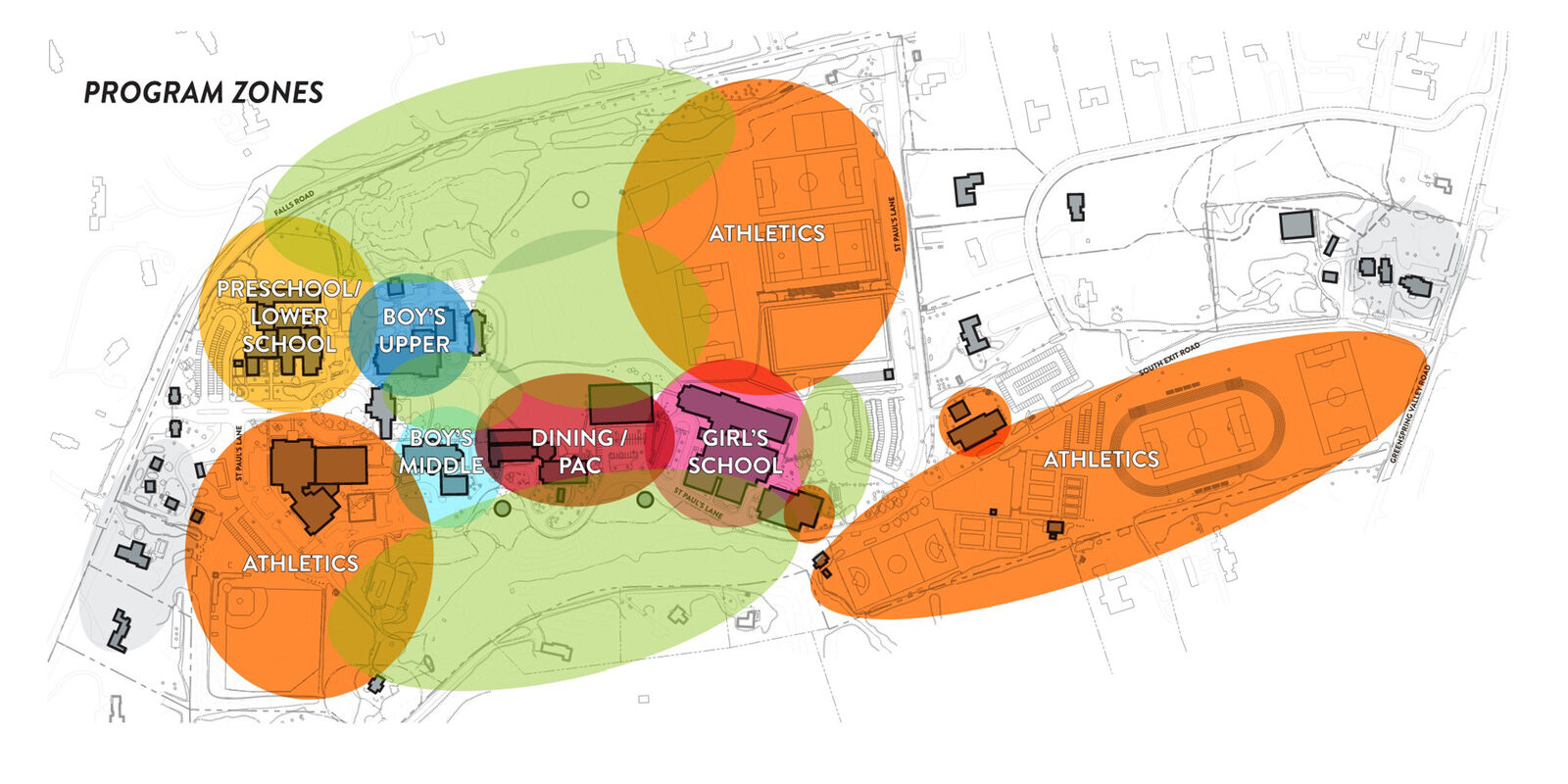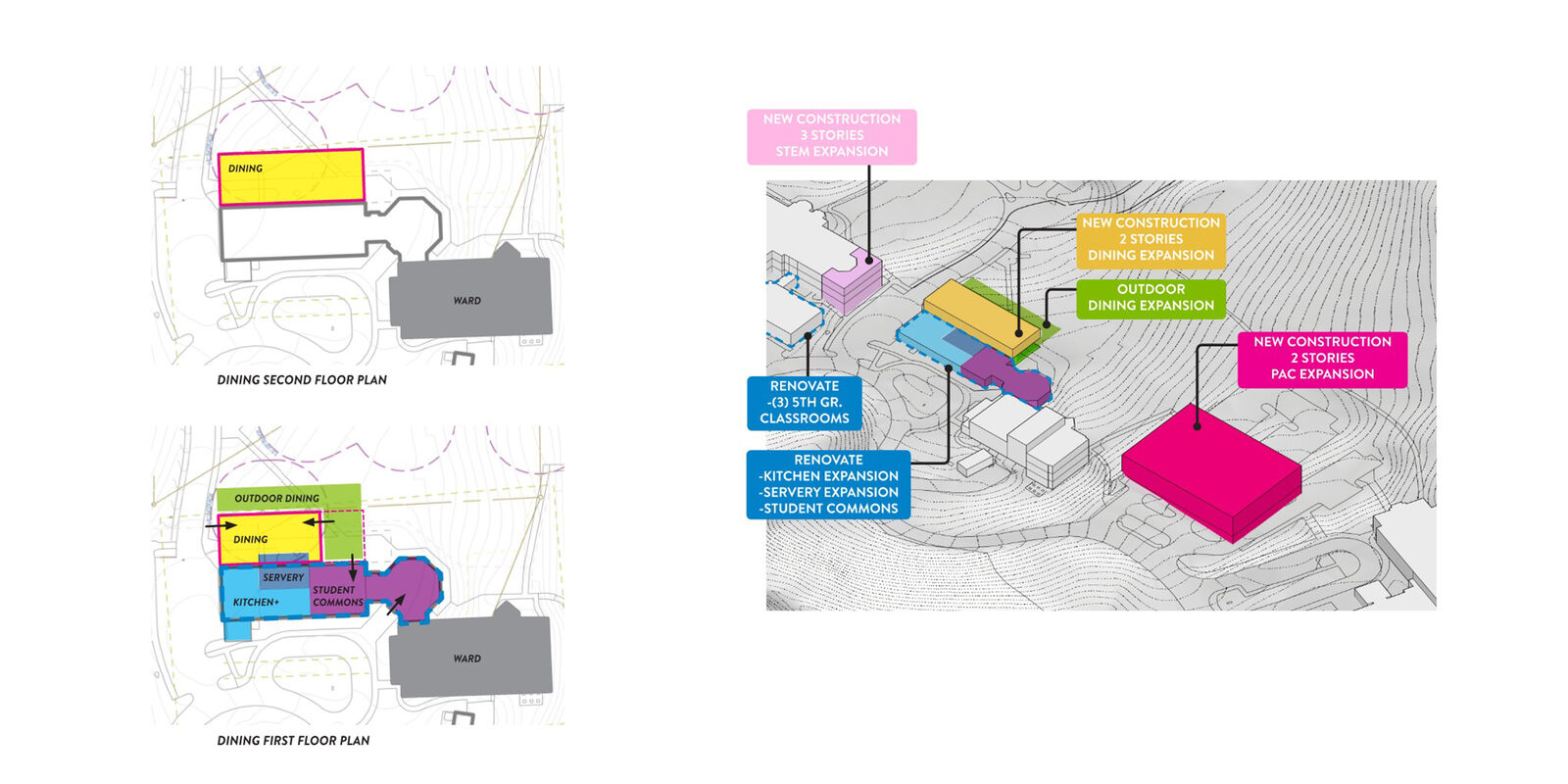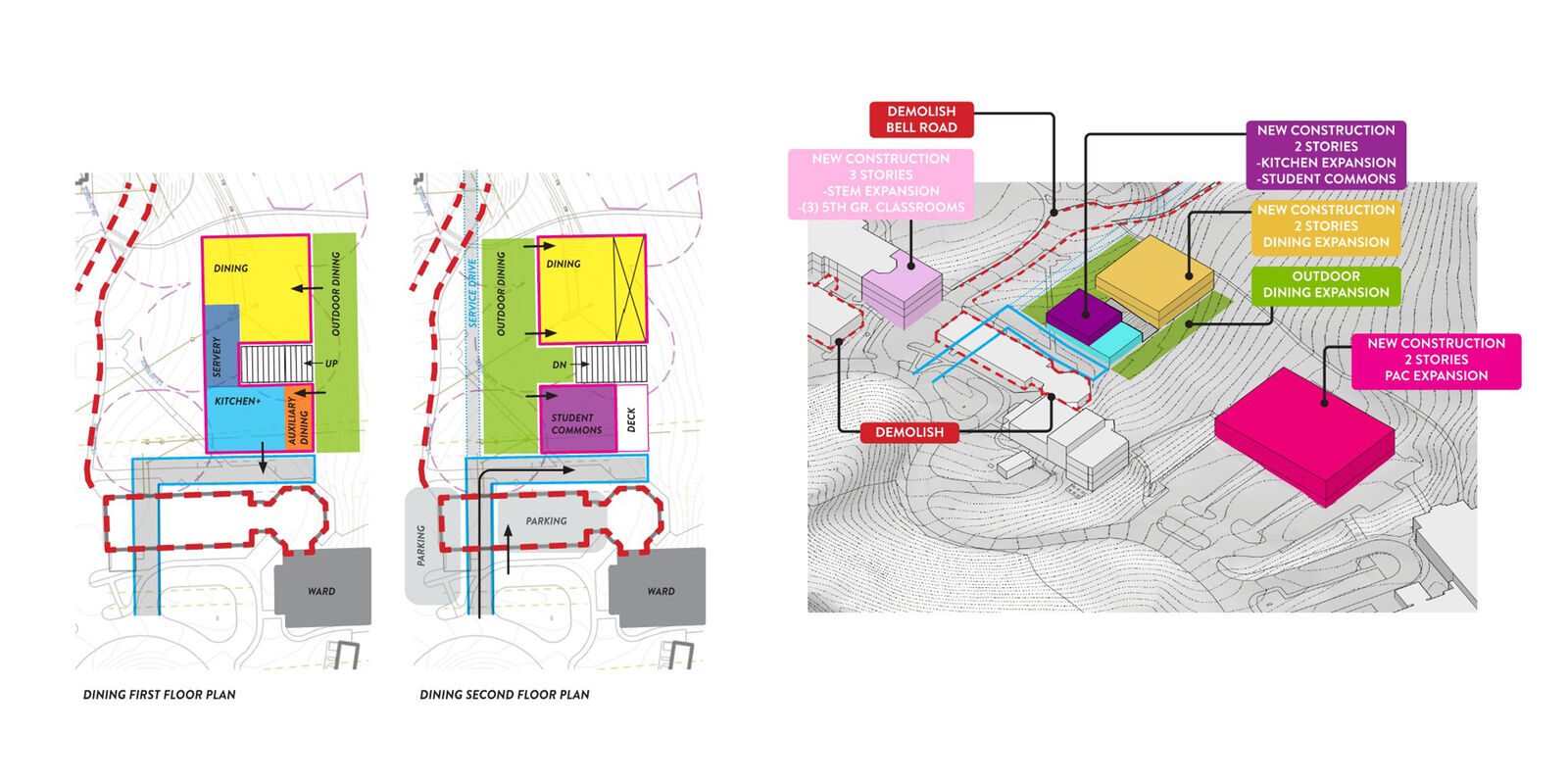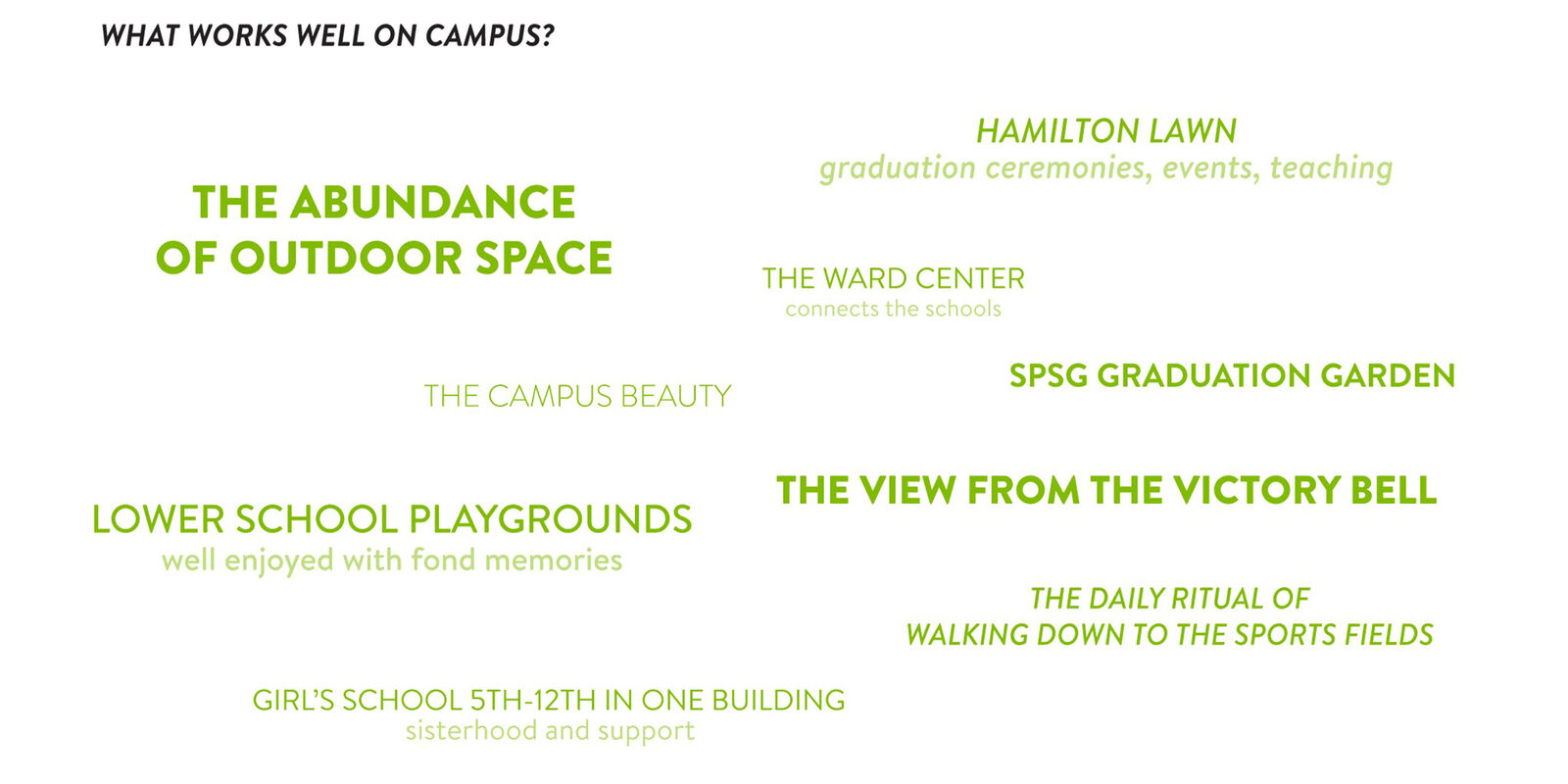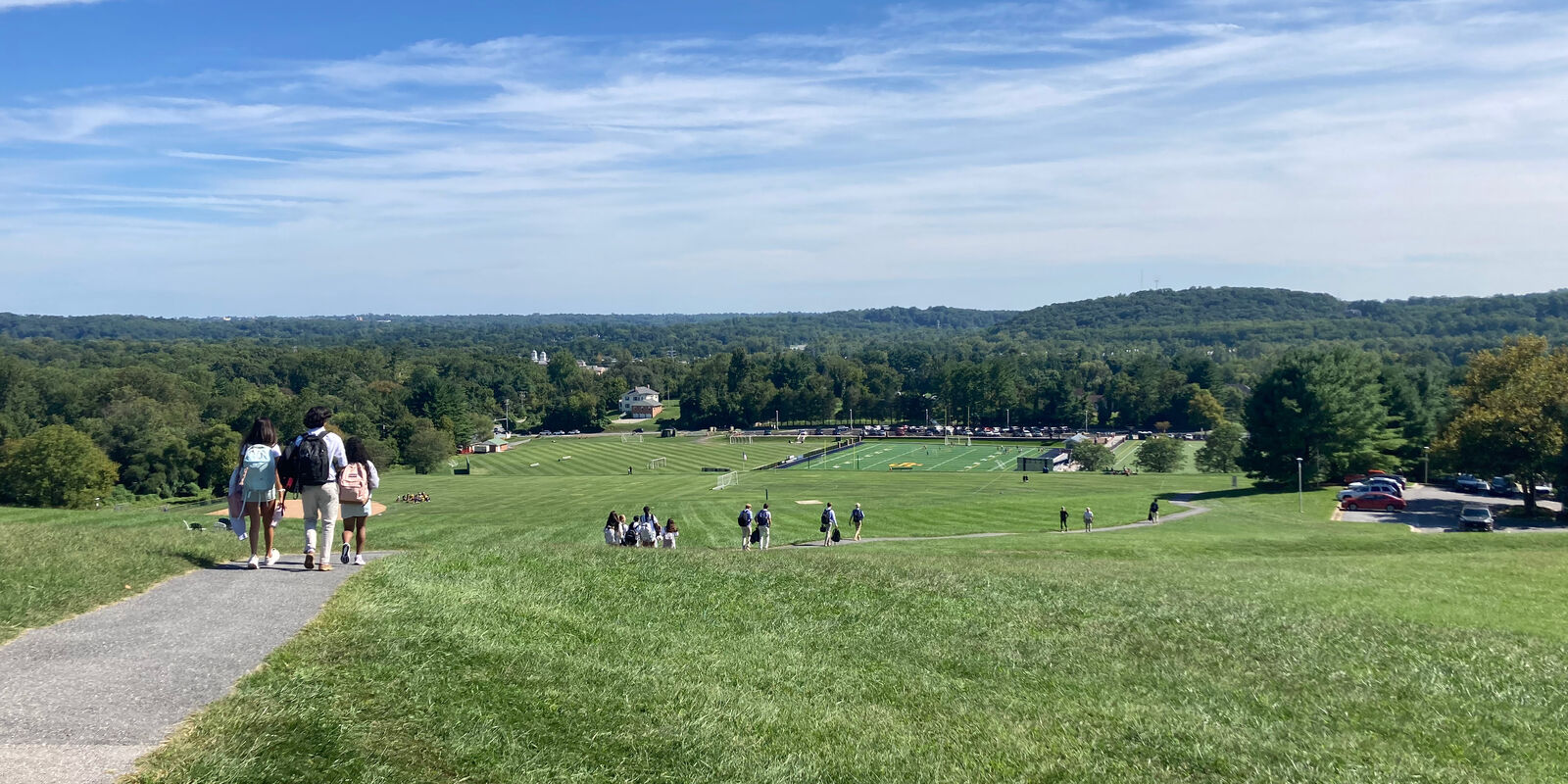Master Plan, The St. Paul's Schools
This preK-12th grade school engaged Metcalfe to envision a master plan that physically connects the historically divided boys’ and girls’ schools into a united campus.
The St. Paul’s Schools 130-acre campus is home to three schools and more than 1,400 students. The boys’ and girls’ schools, while unified since 2018, still face physical barriers that psychologically separate them. Metcalfe was engaged to develop a master plan that strengthens campus connections.
Through walkthroughs, working sessions, interviews, and engagement activities, we were able to identify additional master plan priorities, including joining the lower school and preschool, expanding the dining facility, adding STEM spaces to the boys’ middle school, and reimagining the strategy for faculty housing on campus.
As we continue our master plan, we are studying ways to further connect the schools, such as relocating athletic buildings, joining arts and music in the center of campus, removing a road that physically separates the schools, and rerouting pickup and drop-off locations.
St. Paul’s campus boasts beautiful exterior spaces—great lawns, hills, and forest buffers—which have previously been overlooked for learning and play. We are exploring how these outdoor spaces can be transformed into playful, exploratory, and educational environments that also reflect the school’s Episcopalian values of environmental stewardship.

