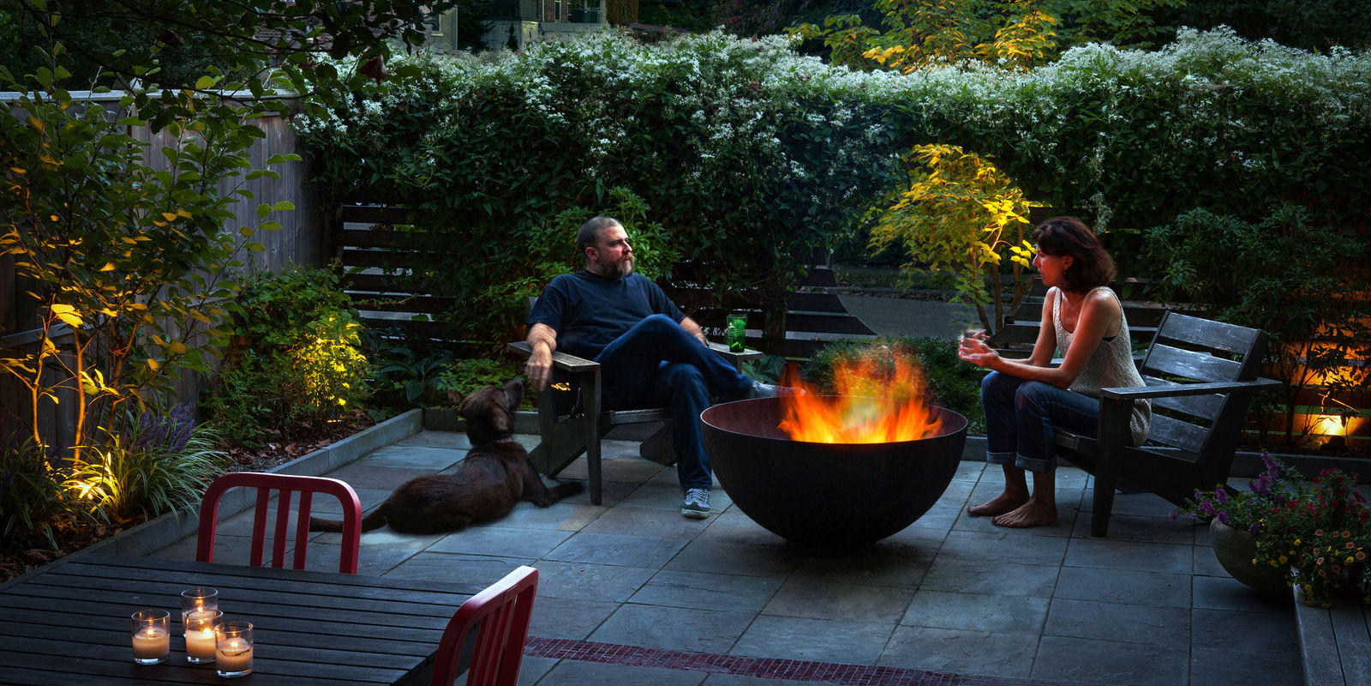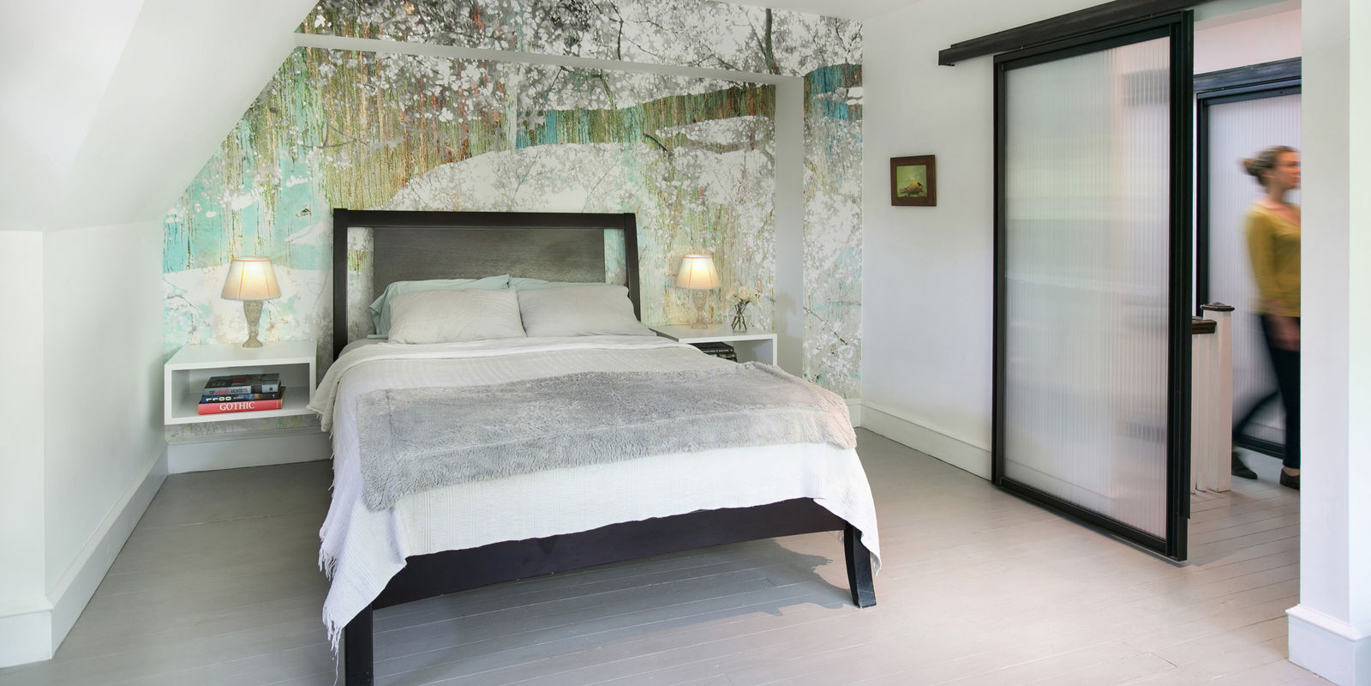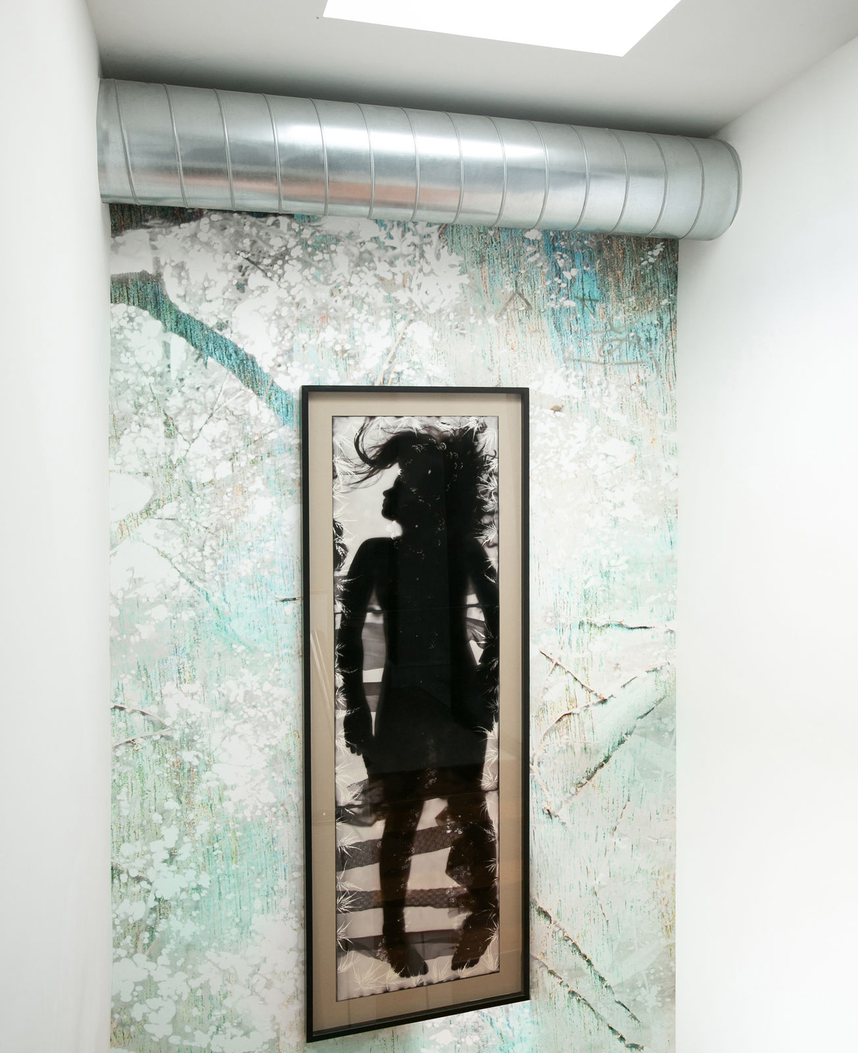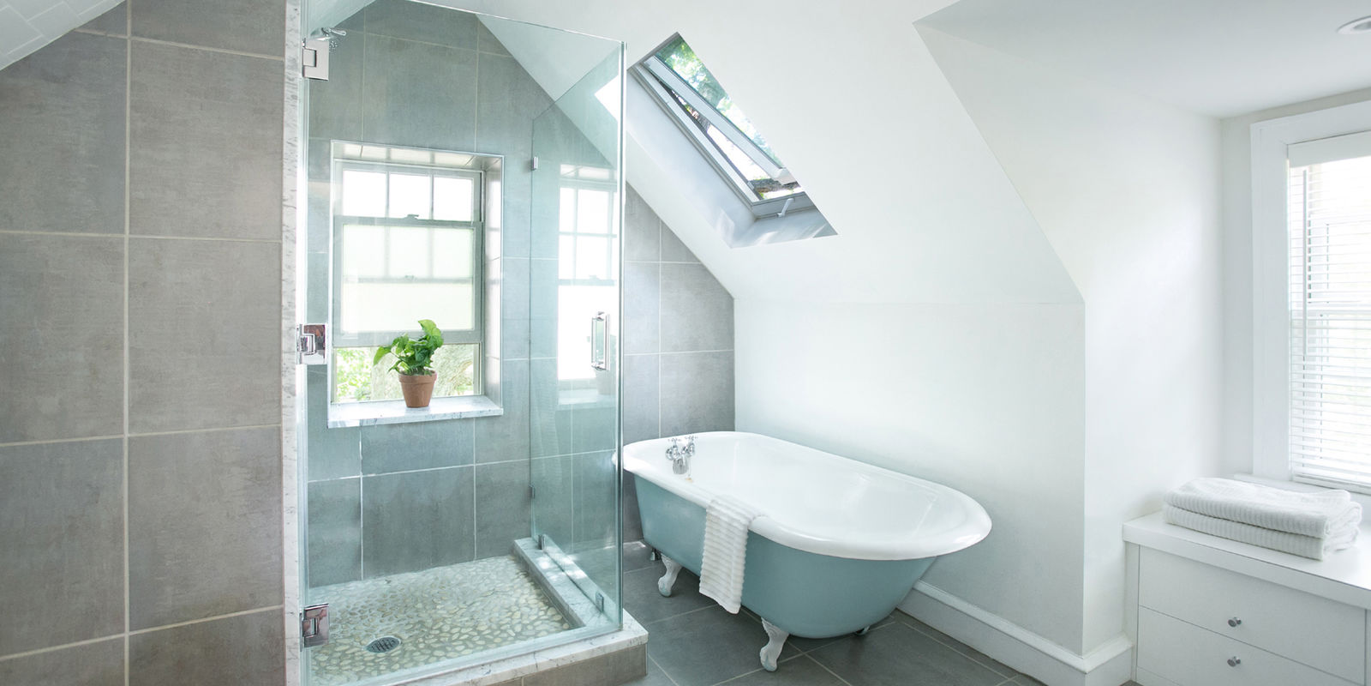-

Photo by Aileen Bannon -

Photo by Aileen Bannon -

Photo by Aileen Bannon -

Photo by Aileen Bannon
Klaw House Renovation
This Metcalfe designed patio and fire pit is a social space that encourages communication and sets the stage for serendipitous events by playing with scale, enclosure and materials. The fire pit creates a focal point and gathering place. A permeable fence enclosure with three-foot-diameter “moon gate” allows views both into and out of the space, promoting conversation with passers-by. The illuminated tree viewed through the moon gate visually extends the perimeter, while the dining table under a tree in the foreground creates a sense of enclosure for diners beneath the shelter of a tree. These manipulations create multiple kinds of spaces within this 375-square-foot area.
Renovation work was also completed on the third floor, where a custom forest of trees printed to a 25-foot vinyl wallpaper photomural serves as the focal point for a new, light-filled bedroom. Other renovations included a 15-foot window, spa bathroom, and dressing room. Custom, polycarbonate sliding barn doors on a waxed, raw steel frame allow light and provide privacy into the bedroom. waxed, raw steel frame. They were fabricated by Mt. Airy local, Bill Curran. The bathroom provides a large shower, claw foot tub, twin faucet farm sink, and 12”x12” radiant heating ceramic tiles. The floor is warm to the touch through the winter and cool in the summer.
