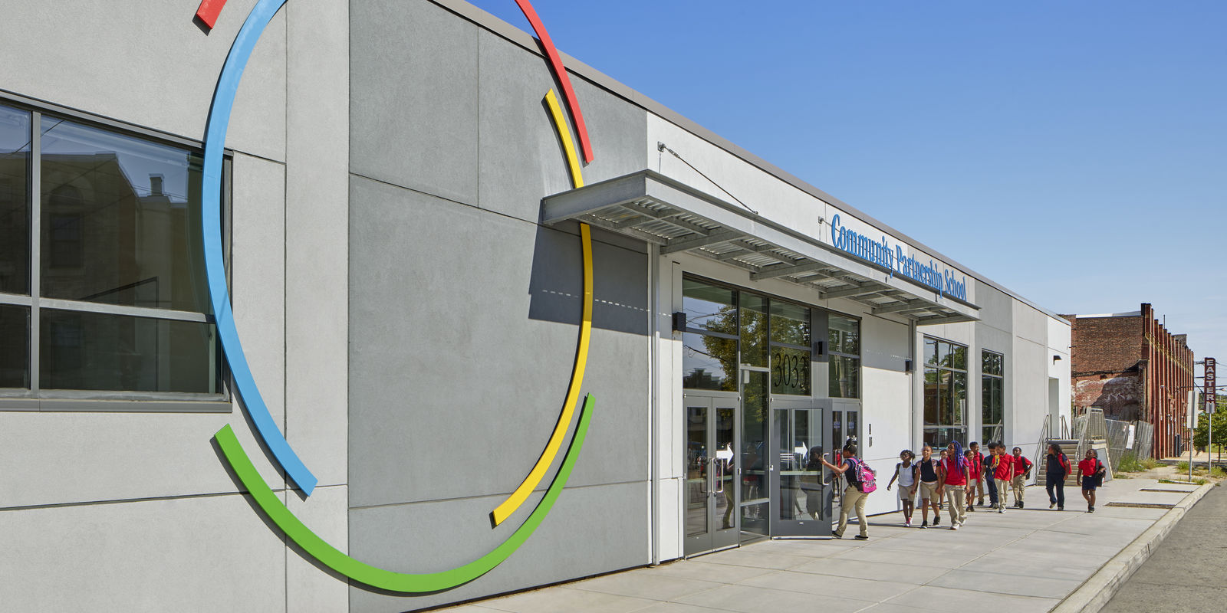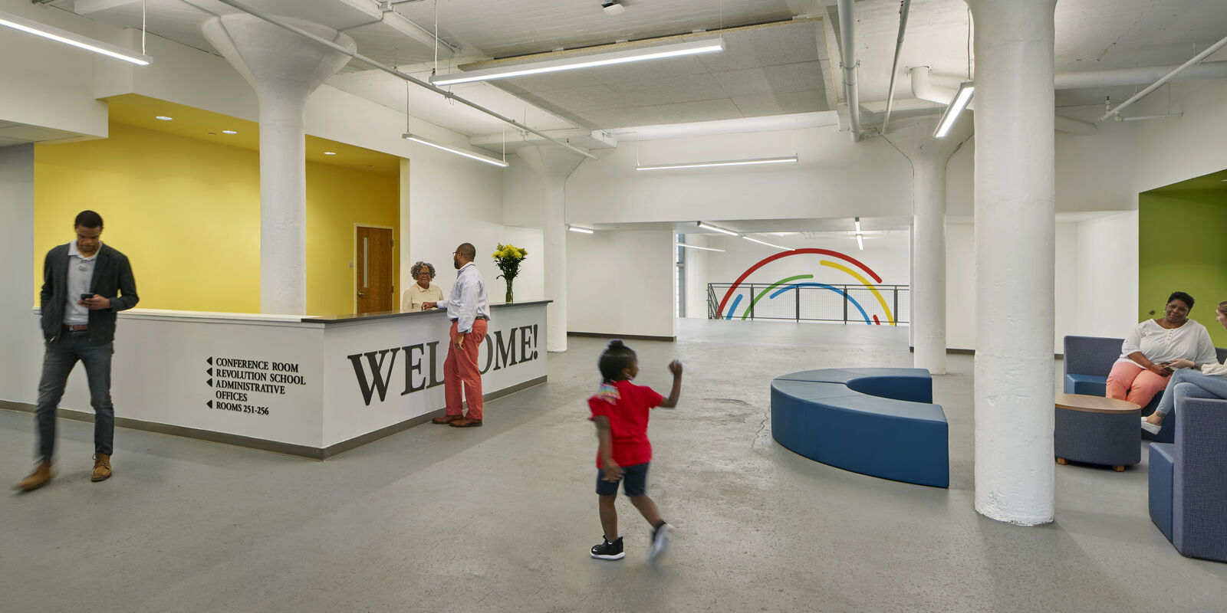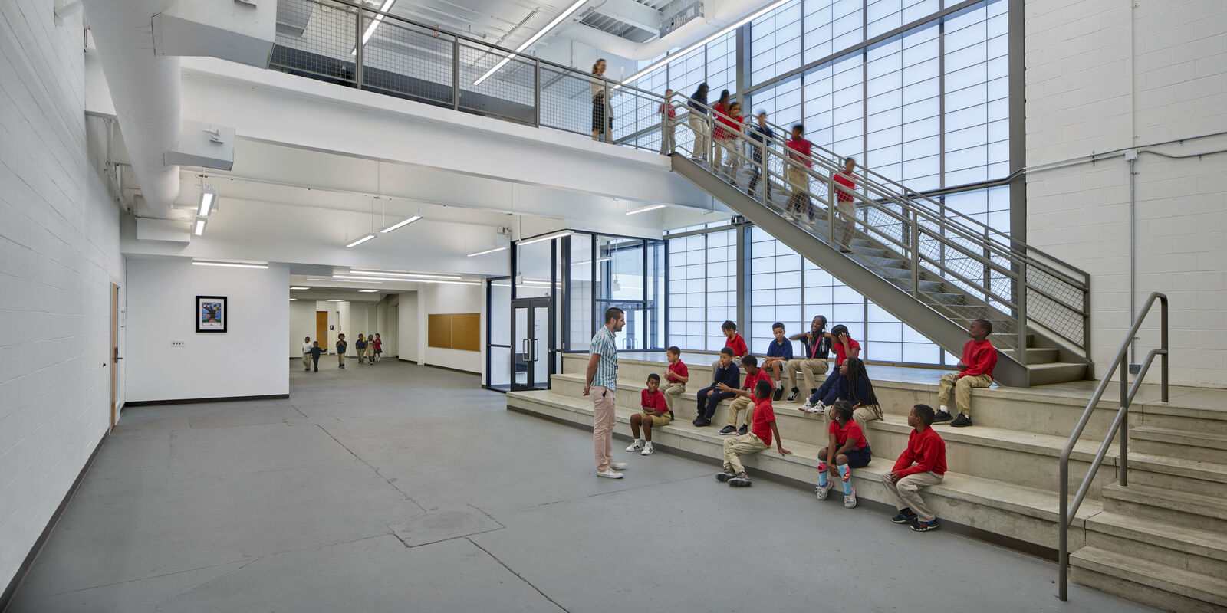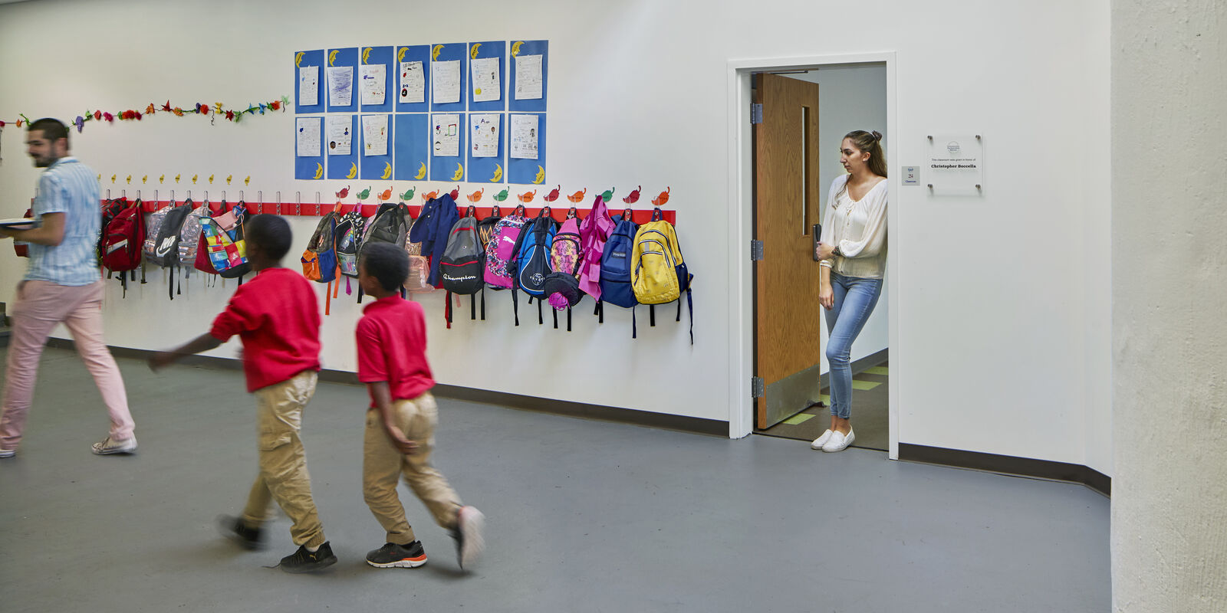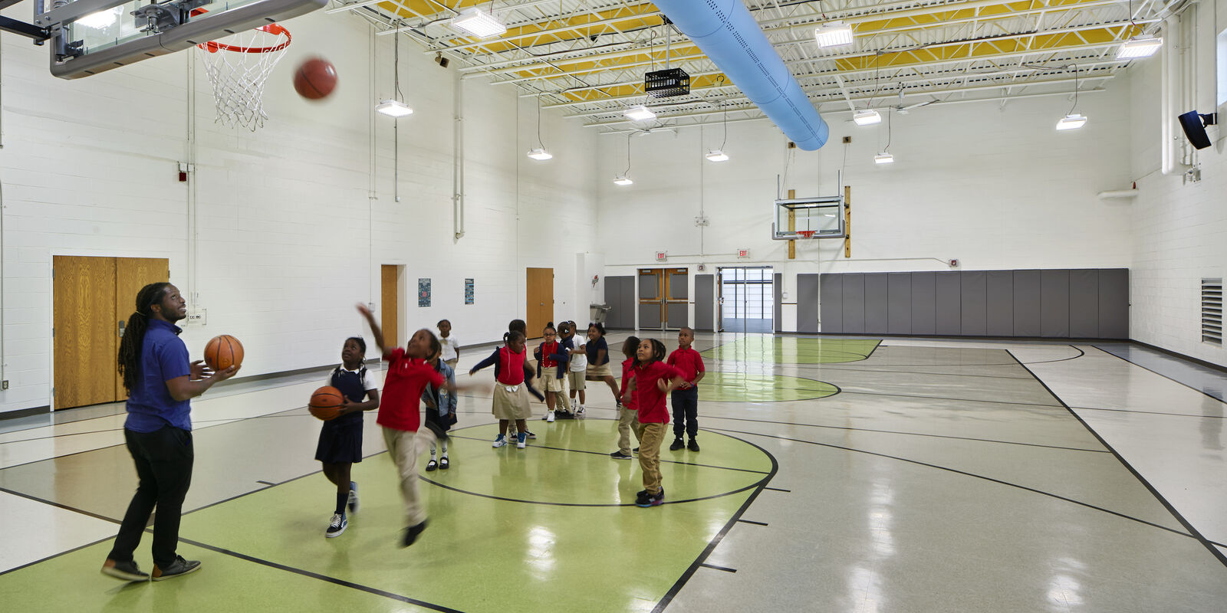New School Facility, Community Partnership School
In 2019, Community Partnership School opened the doors to its new home in North Philadelphia. The school welcomed students and families to an enlarged, light-filled, and permanent location.
With 55,000 square feet of space, the new facility is Community Partnership School’s first purpose-built home, offering expanded capabilities that will allow the school to increase its presence and mission in the community. We provided masterplanning and repurposed the two level concrete industrial building into a pre-K through 5th grade school.
The formerly abandoned, light-industrial building was extensively renovated by the Metcalfe team into an intellectually and physically active environment. The plan repurposes an existing loading dock into a new main entrance for students; carves out new classrooms and dedicated rooms for art, music, science, tutoring, and counseling; creates a library and gymnasium; and cuts away a portion of the building to make a new, safe, outdoor play area.
“The new space is the embodiment of what was envisioned for our students, their families, and community from the day CPS was established.”
- Eric Jones, Head of School

