-
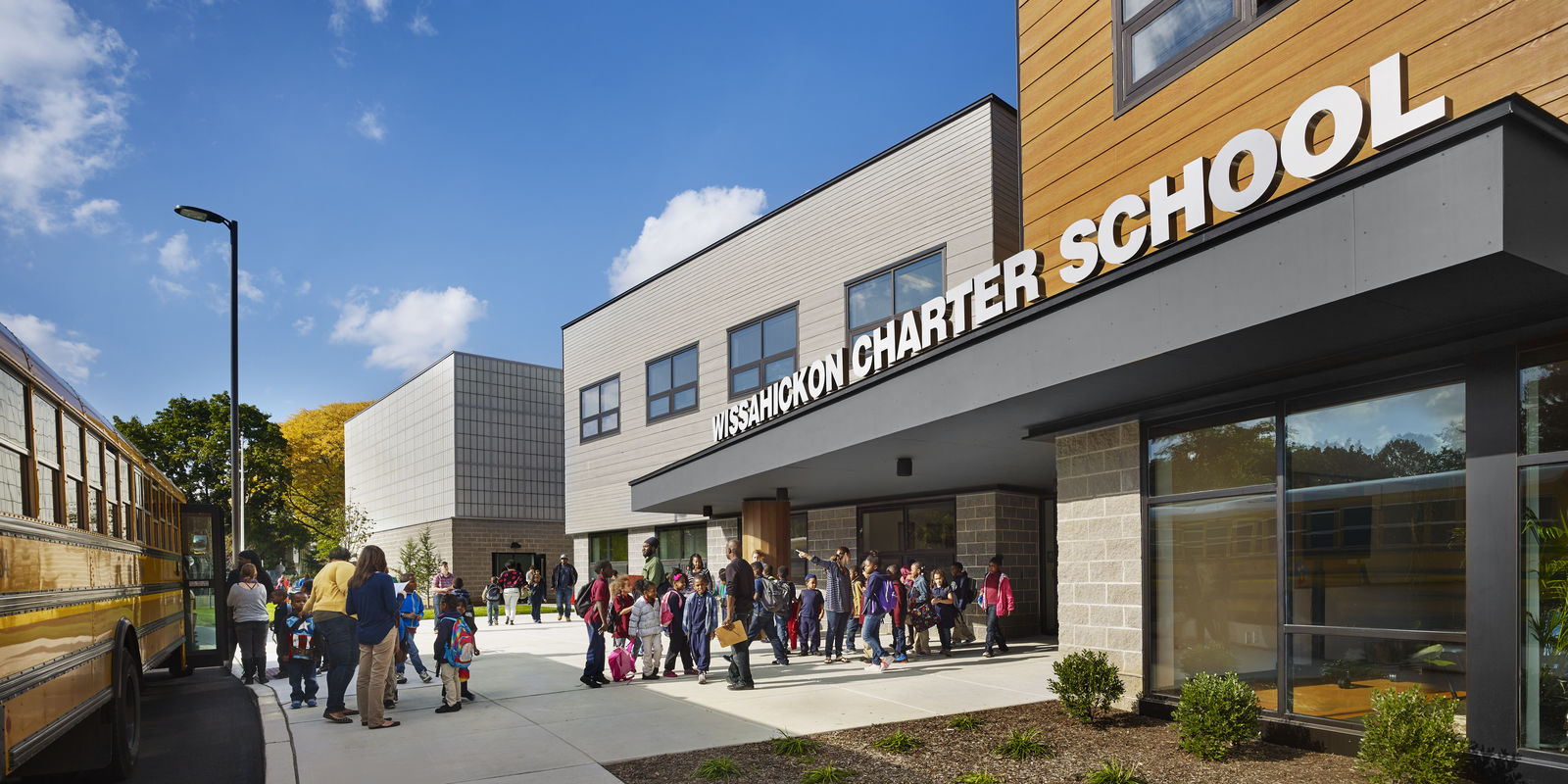
Photo by Halkin | Mason Photography -
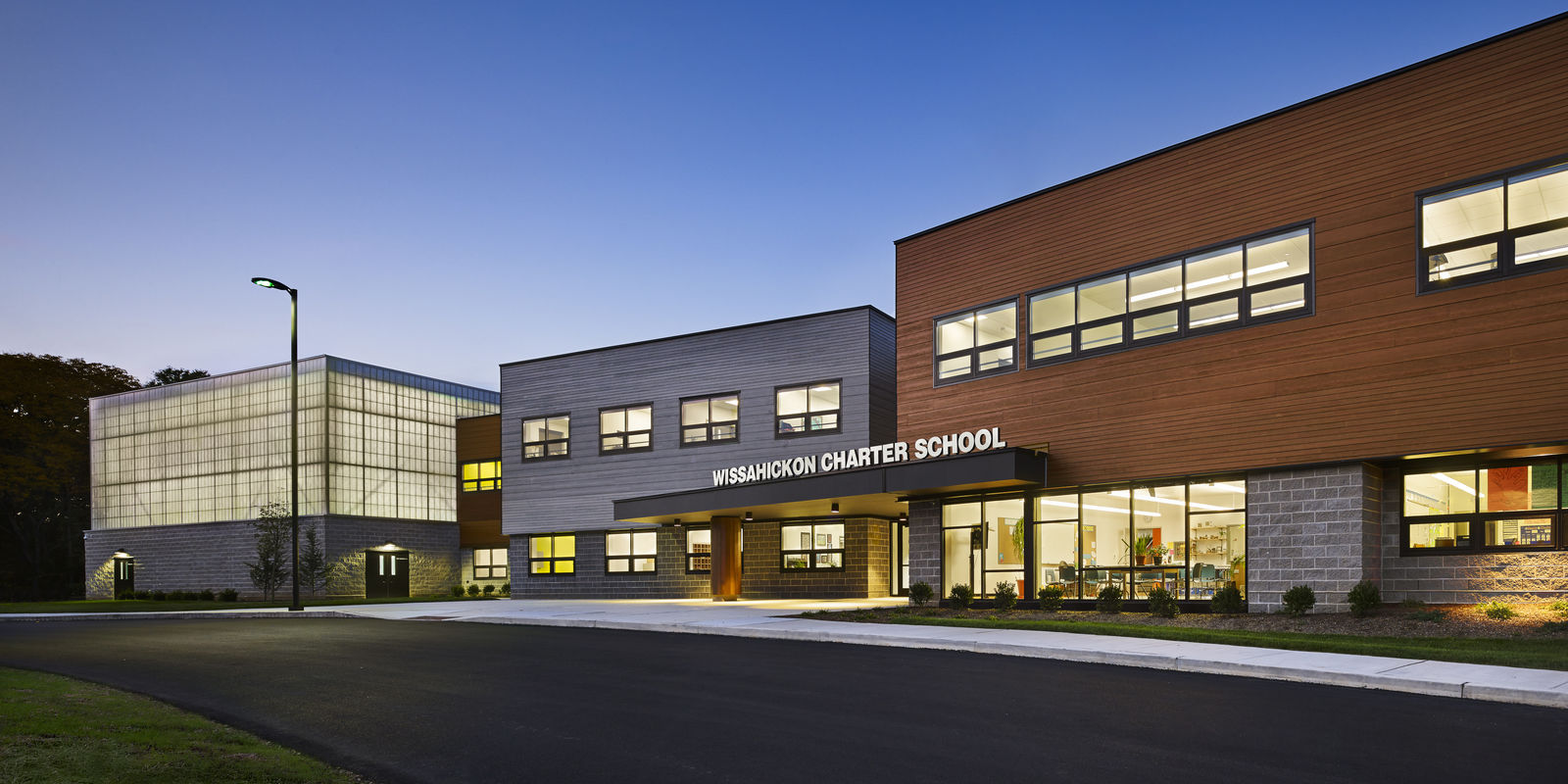
Photo by Halkin | Mason Photography -
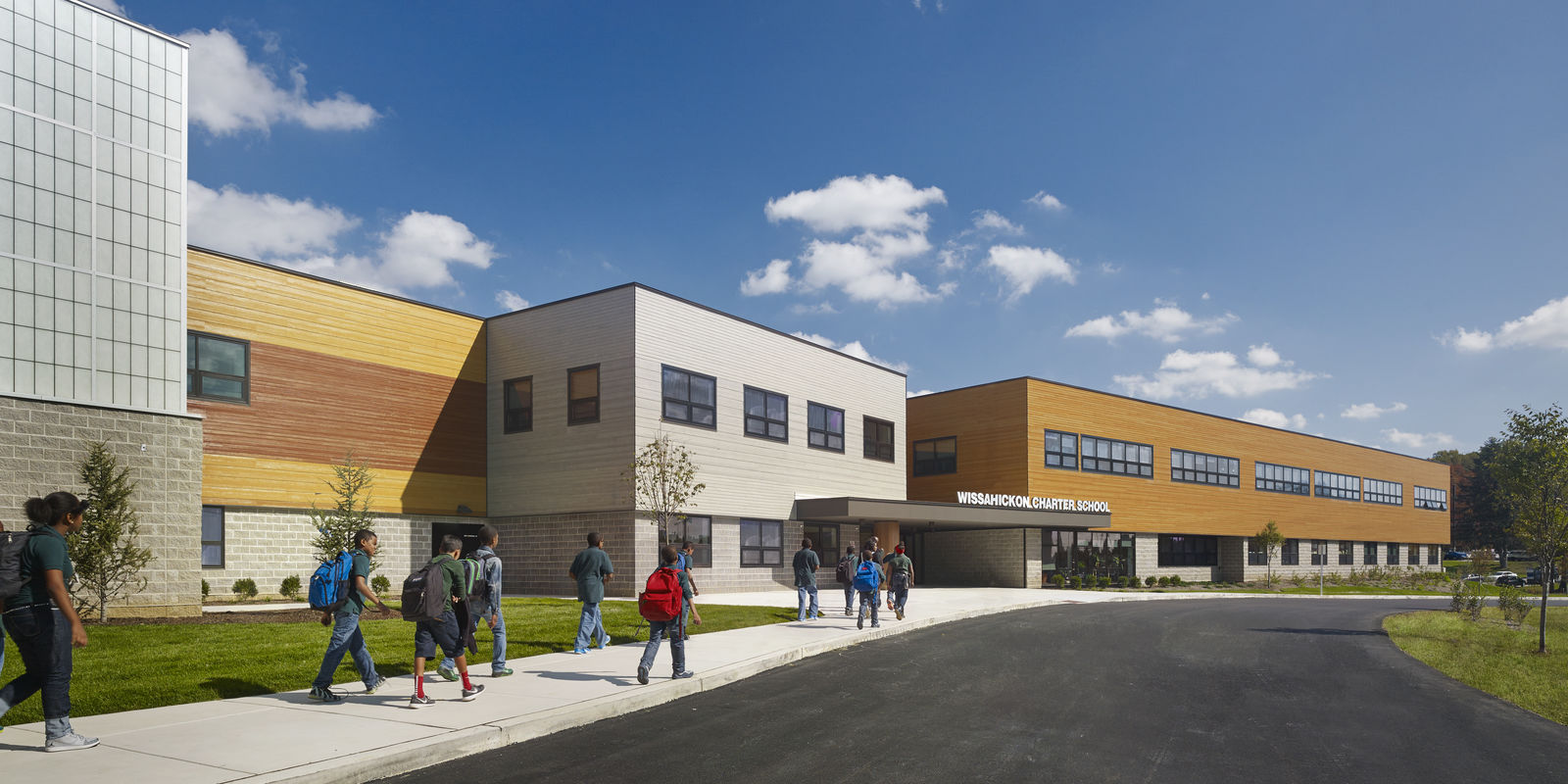
Photo by Halkin | Mason Photography -
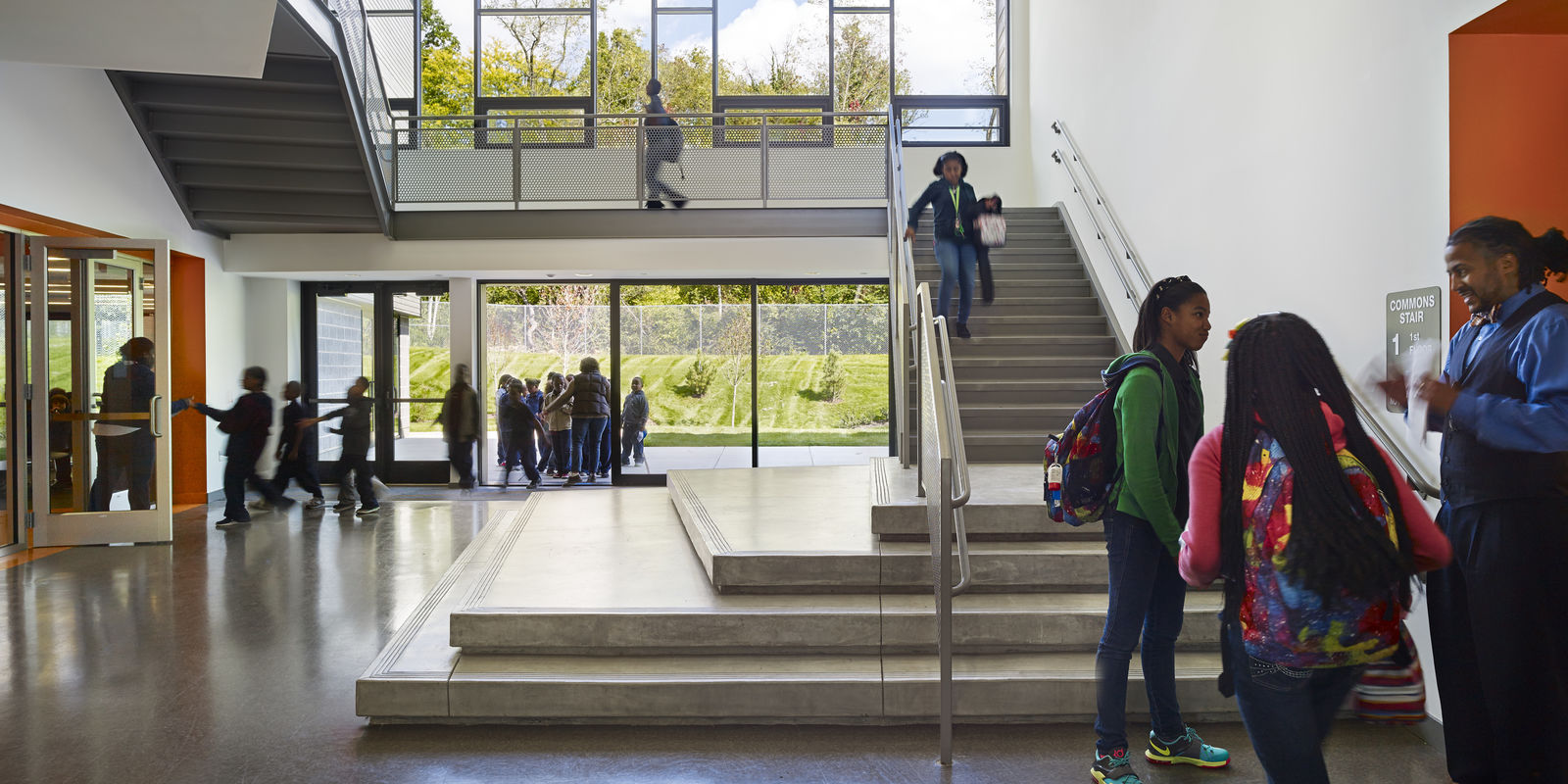
Photo by Halkin | Mason Photography -
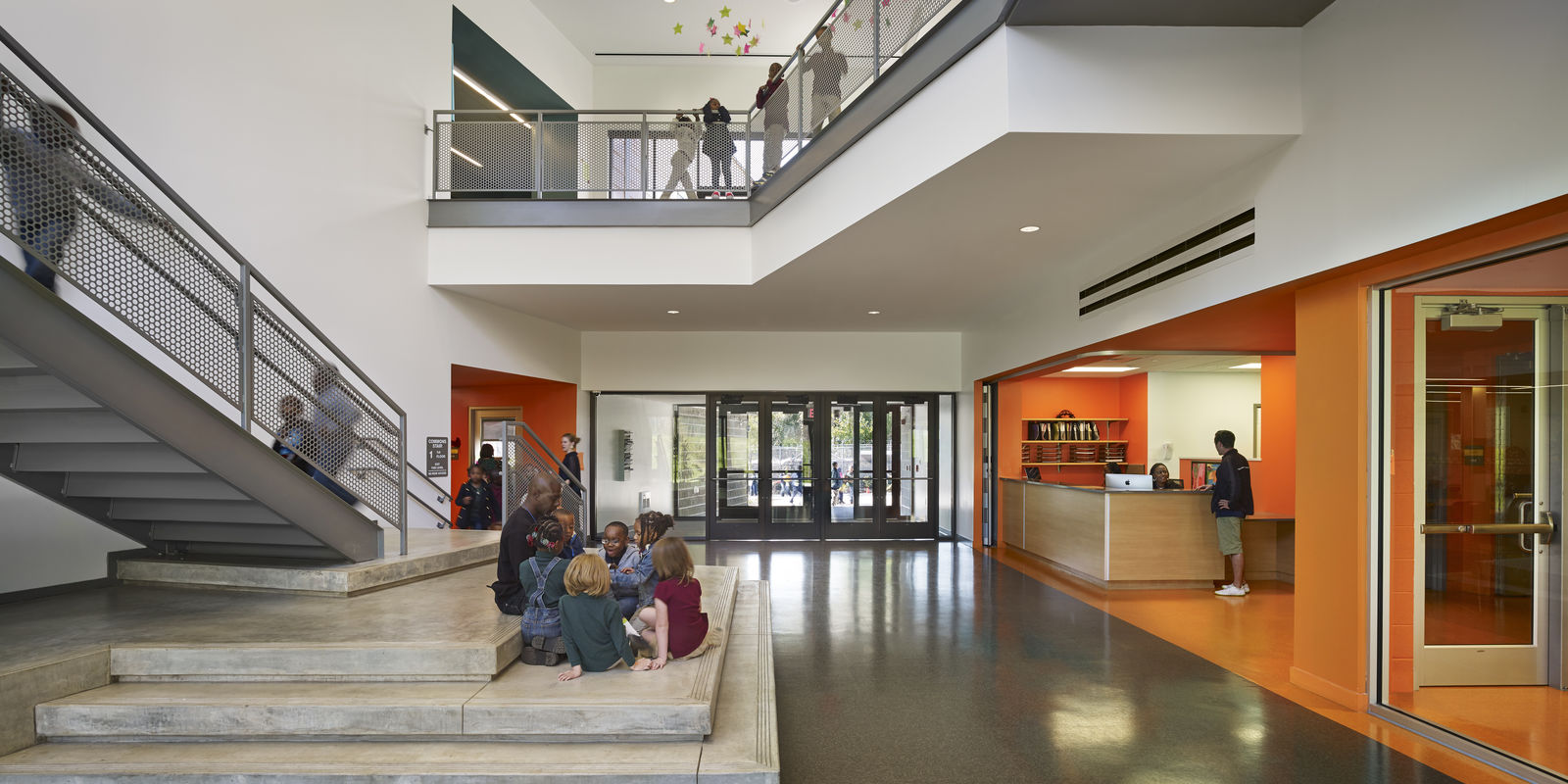
Photo by Halkin | Mason Photography -
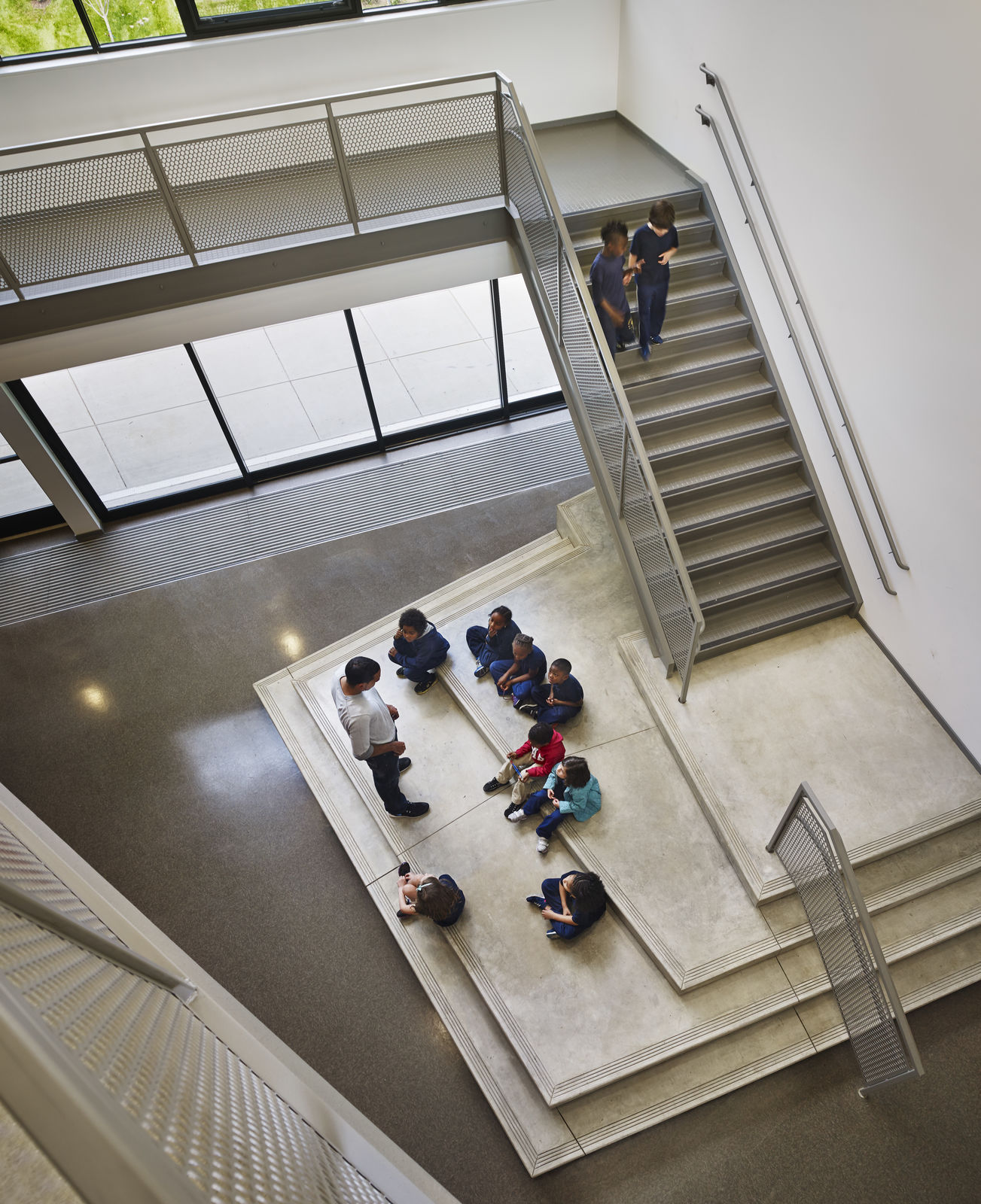
Photo by Halkin | Mason Photography -
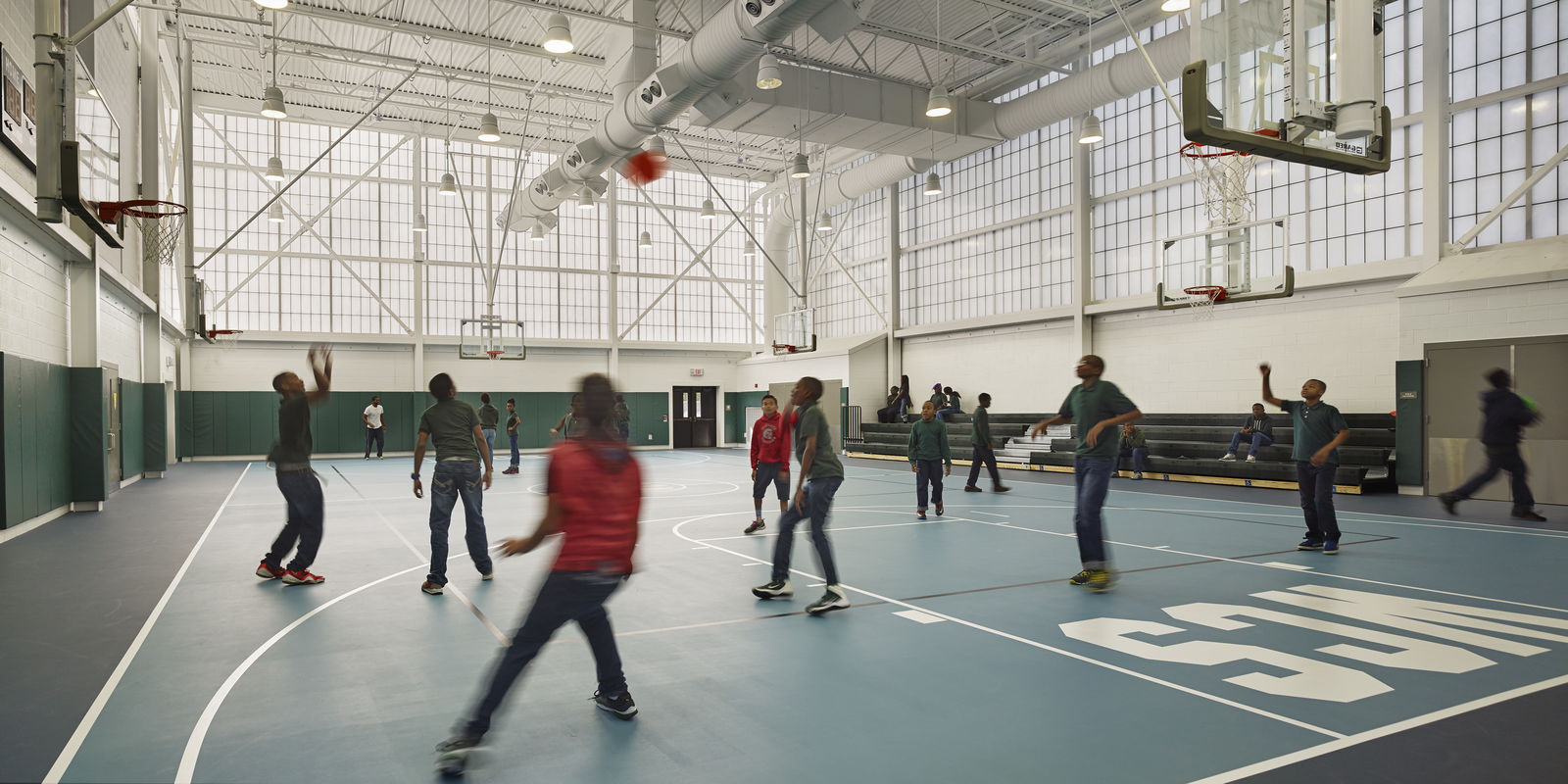
Photo by Halkin | Mason Photography -
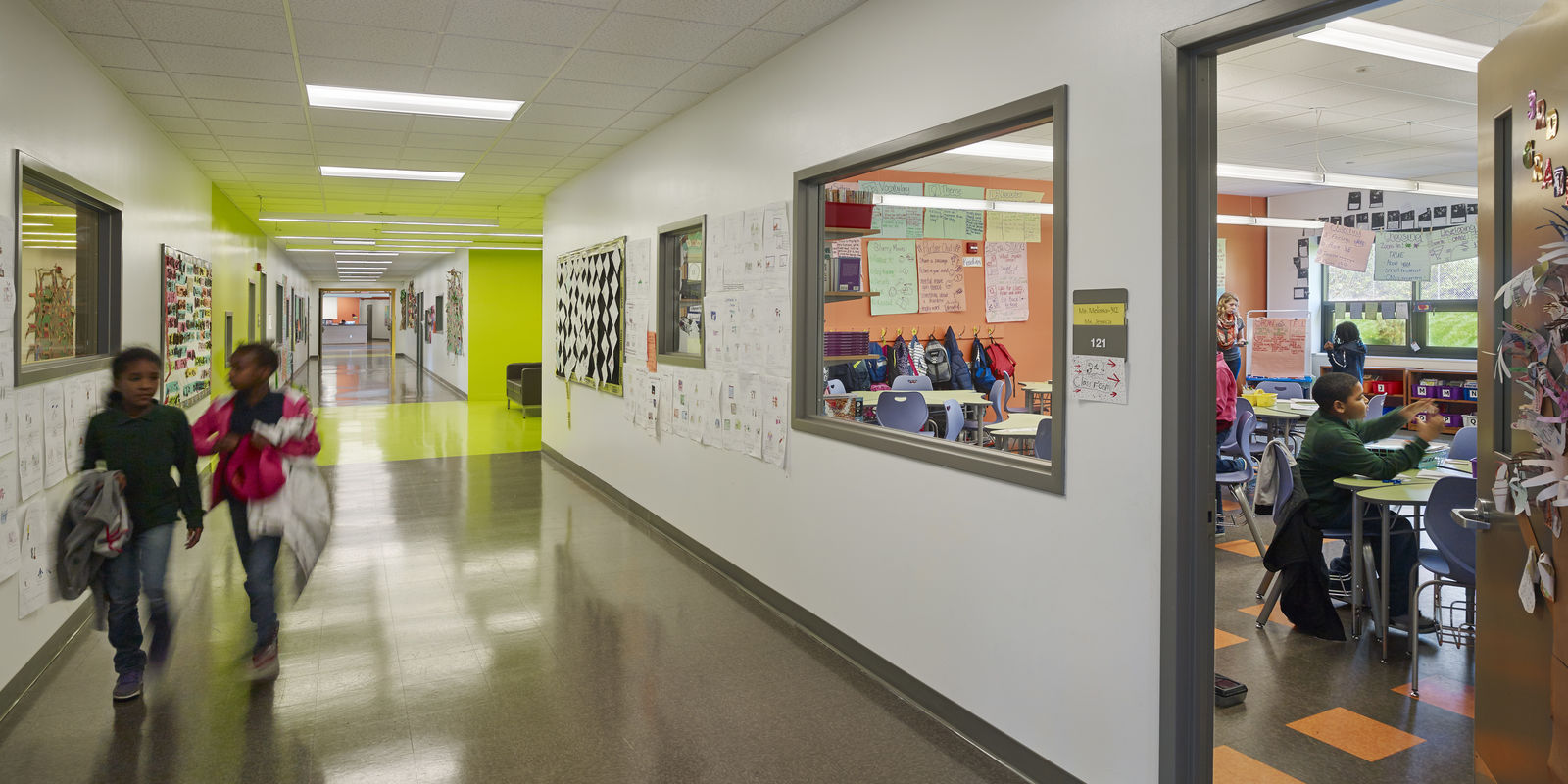
Photo by Halkin | Mason Photography -
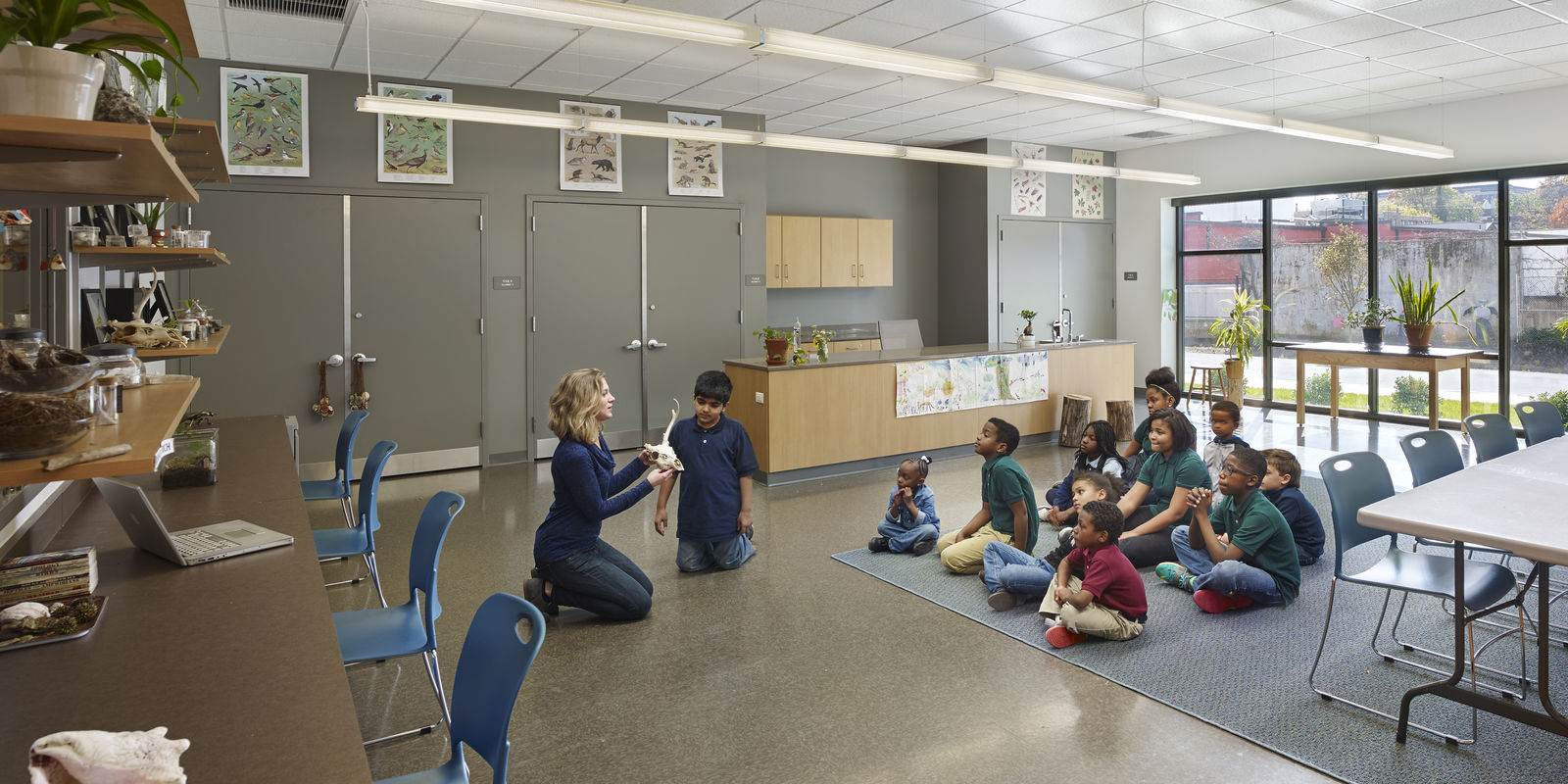
Photo by Halkin | Mason Photography
Awbury Campus Building, Wissahickon Charter School
Metcalfe worked with Wissahickon Charter School (WCS) to design a new 48,000-square-foot school building, on a brownfield adjacent to the Awbury Arboretum in Germantown. WCS’s mission focuses on the environment, service learning, and family involvement. Its new home is a light-filled, sustainably constructed building featuring a green roof, public meeting spaces, composting, a student-run bio-diesel program, rainwater permeable parking and sidewalks, and a programmatic connection to the Awbury’s gardens and farmland for outdoor education. The school’s entry and hallways are punctuated by social spaces that facilitate informal learning and social interaction.
2013 PA Brownfields Conference, Extreme Makeover Award Winner
“Metcalfe Architecture & Design is a national treasure!”
Kristina P. Littell, CEO, Wissahickon Charter School
