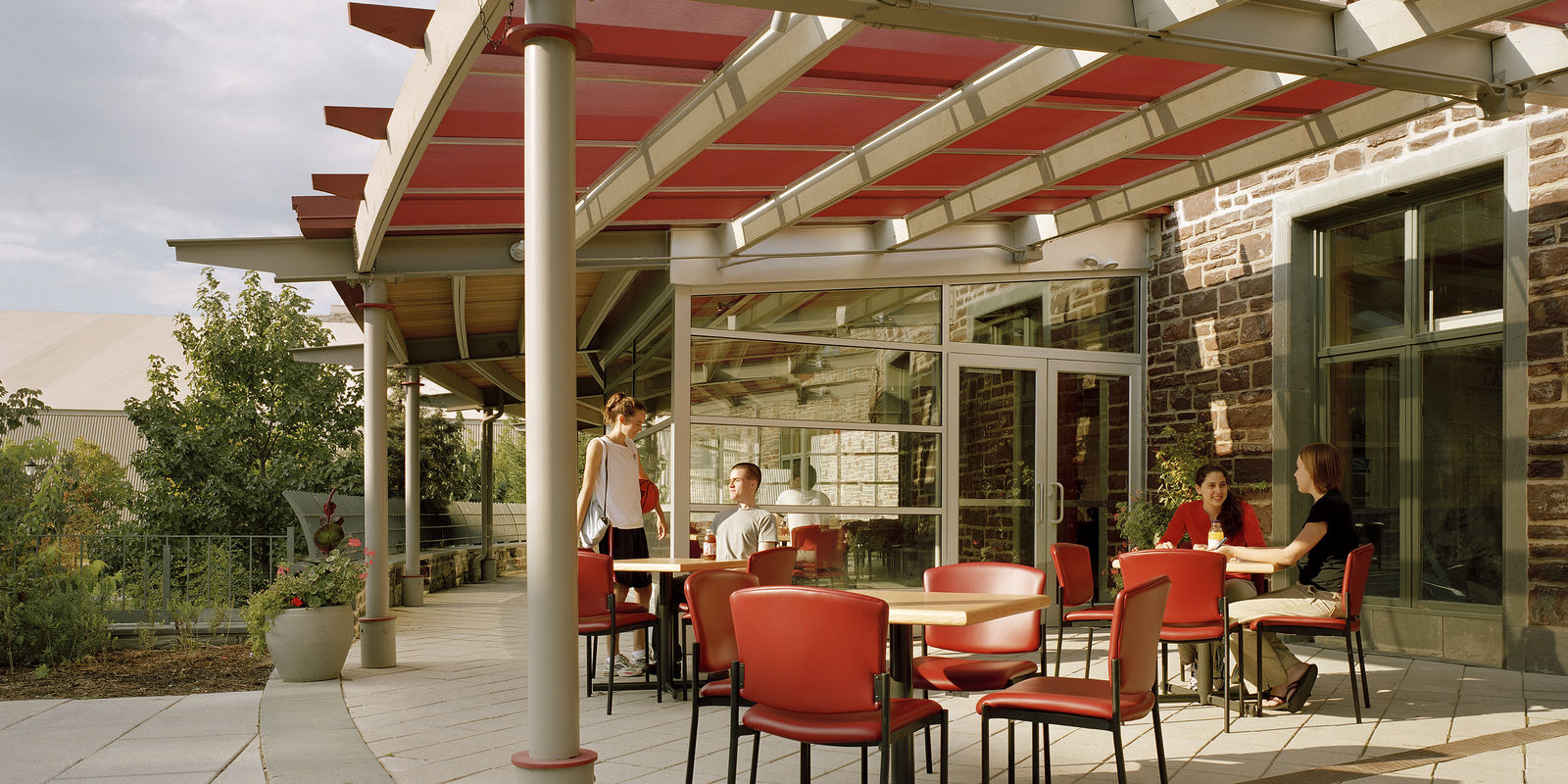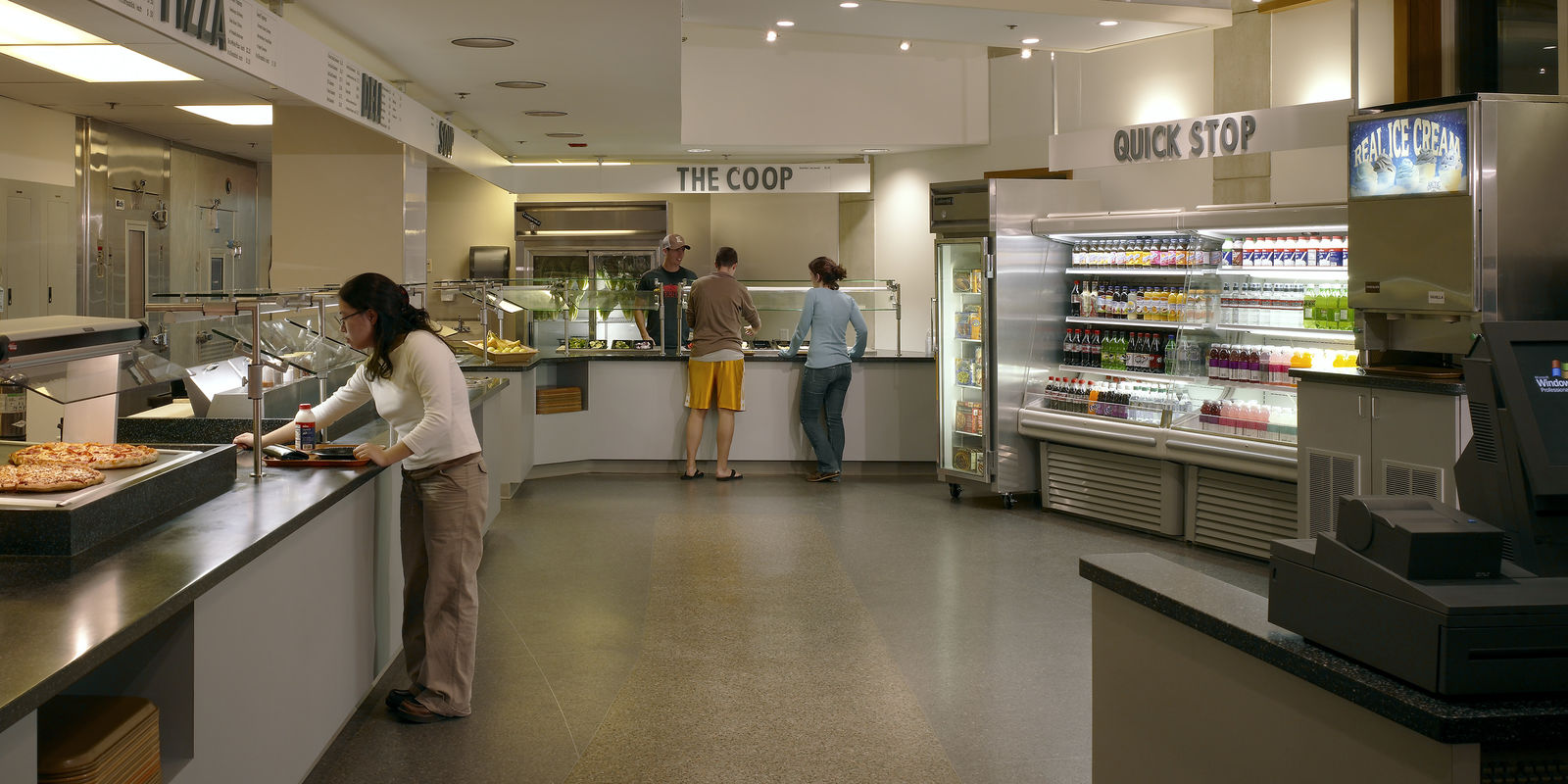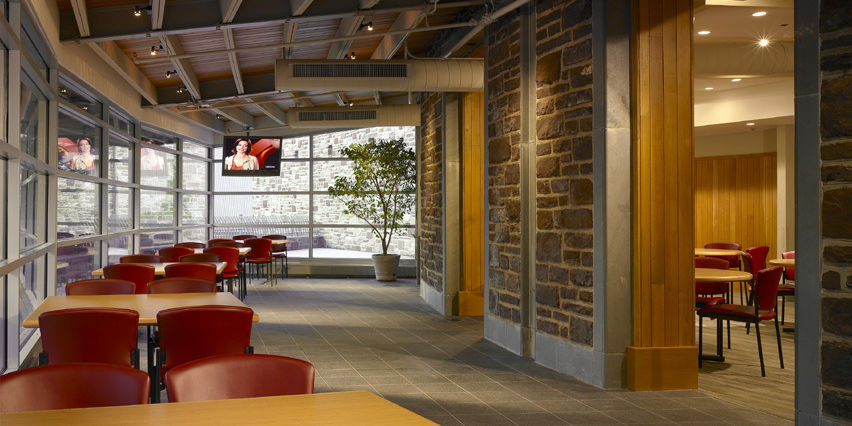-

Photo by Halkin | Mason Photography -

Photo by Halkin | Mason Photography -

Photo by Halkin | Mason Photography
Coop, Haverford College
Haverford, PA
Metcalfe created a social gathering space at the heart of this 6,000 SF expansion project in Haverford’s student center. We reconfigured and updated the seating, kitchen, and server; doubling the indoor seating of the “Coop” while extending it outdoors via a covered terrace. This exterior space connects the student center to the college’s adjacent gymnasium and creates a sun-filled seating area that invites students to connect and collaborate.
2007 American School & University Educational Interiors Showcase Competition – “Outstanding Design”
“The concepts which (Metcalfe) brought to the table were exciting while at the same time consistent with the Quaker tradition at the College. (They) were good listeners, who were willing to set their architectural “ego” aside to meet the needs of the college’s design committee.”
Ron Tola, Director of Facilities, Haverford College
